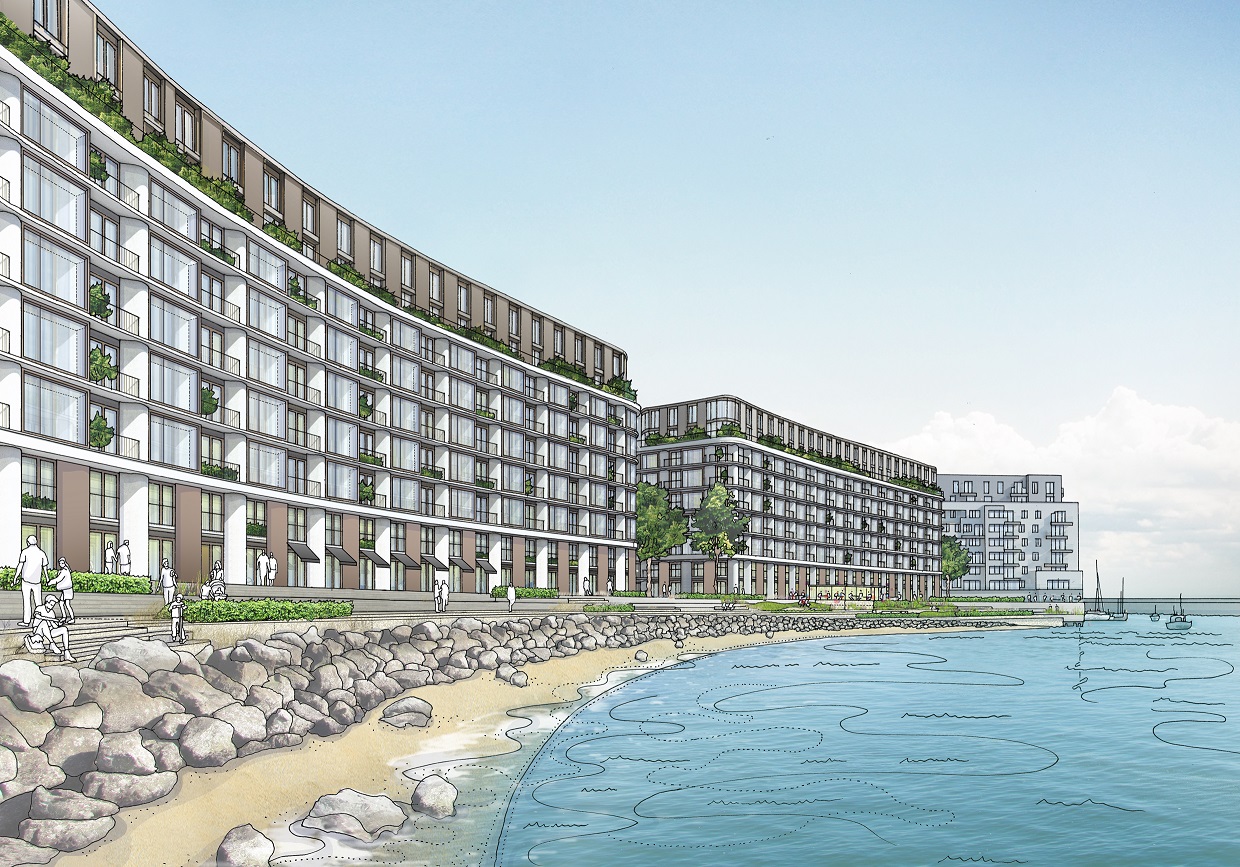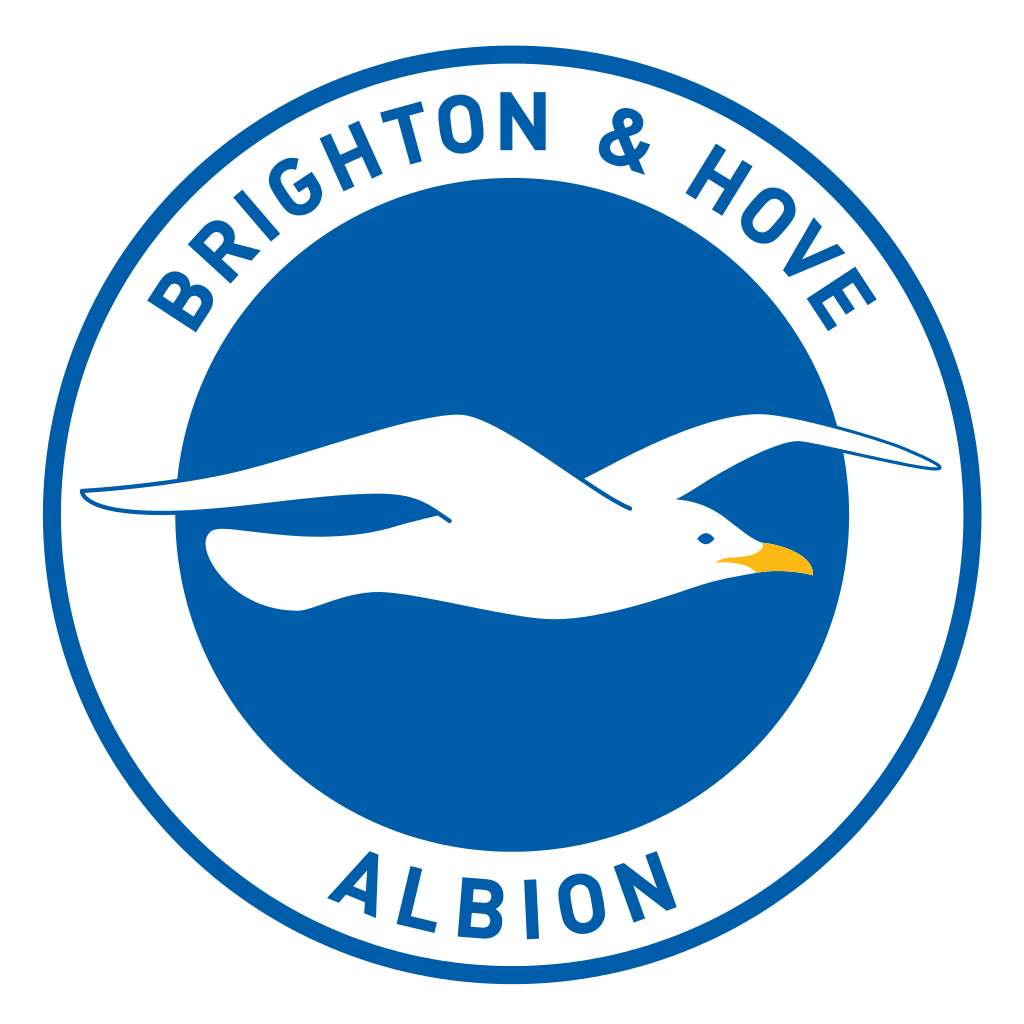
The height of the tallest tower proposed for Brighton Marina’s outer harbour has been slashed from 40 storeys to 28 under new plans revealed today.
An artist’s impression of part of the new plans for phases two and three of the major development which started in 2015 was released this afternoon
The tallest block was one of the most controversial elements of the scheme, which was first proposed in 2006 but didn’t start amid stiff opposition from campaigners and the then Brighton Kemptown MP Simon Kirby.
Many protesters opposed any blocks exceeding the height of the cliffs. The scheme’s next highest tower is 13 storeys high.
Some campaigners even took the developers to court in a bid to stop the tower, citing the Brighton Marina Act, but this was ultimately unsuccessful.
But now, developers ICG Longbow and Brighton Marina Group have published revised plans which scale down the development. The plans are on display today and tomorrow at the marina’s Malmaison Hotel.
A spokesman said: “Our proposals look to improve the existing planning permission, including high quality, new private and affordable homes targeted to the UK market, specifically those who live and work in Brighton.
“Our vision is inspired by the city of Brighton and Hove itself, ensuring a strong sense of place and belonging within the wider context of the city, particularly referencing the numerous green squares and crescents along the city’s waterfront, as well as the Georgian townhouses which bound them.
“Public space in the development is to be increased significantly, carefully designed to suit the exposed location, creating a new destination within the heart of the marina.
“Proposals include clear pedestrian routes throughout the site and the retention of the western breakwater for public use, open to all.
“Our vision is to create housing and public spaces which set a benchmark for the future development of Brighton Marina. We intend to deliver high quality apartments as well as the amenities and infrastructure necessary to make a genuine and balanced community flourish.”
 The water and energy efficient development proposal includes approximately 950 apartments, with a mix of one, two and three bedroom homes, including affordable homes.
The water and energy efficient development proposal includes approximately 950 apartments, with a mix of one, two and three bedroom homes, including affordable homes.
The high quality homes, which have access to private and publicly accessible gardens, are designed to be affordable by individuals, couples and families living and working in Brighton.
Local people are invited to a public drop-in exhibition to view early designs, meet the design team and share their views at 4-8pm on Thursday November 8 and 1- 5pm on Friday November 9 at Malmaison hotel.
For those unable to attend, the proposals will be available to view and comment on online from 4pm on November 8 to 23 at www.outerharbourdevelopment.co.uk
For more information please email outerharbour@brighton-marina.co.uk.








These mock images make no sense.. the little coastal place to sit is not physically possible.. considering all the boats in the marina ??……
How strange. First time around, the emphasis was on calling the Eyre Wilkinson tower a “landmark” and all that.