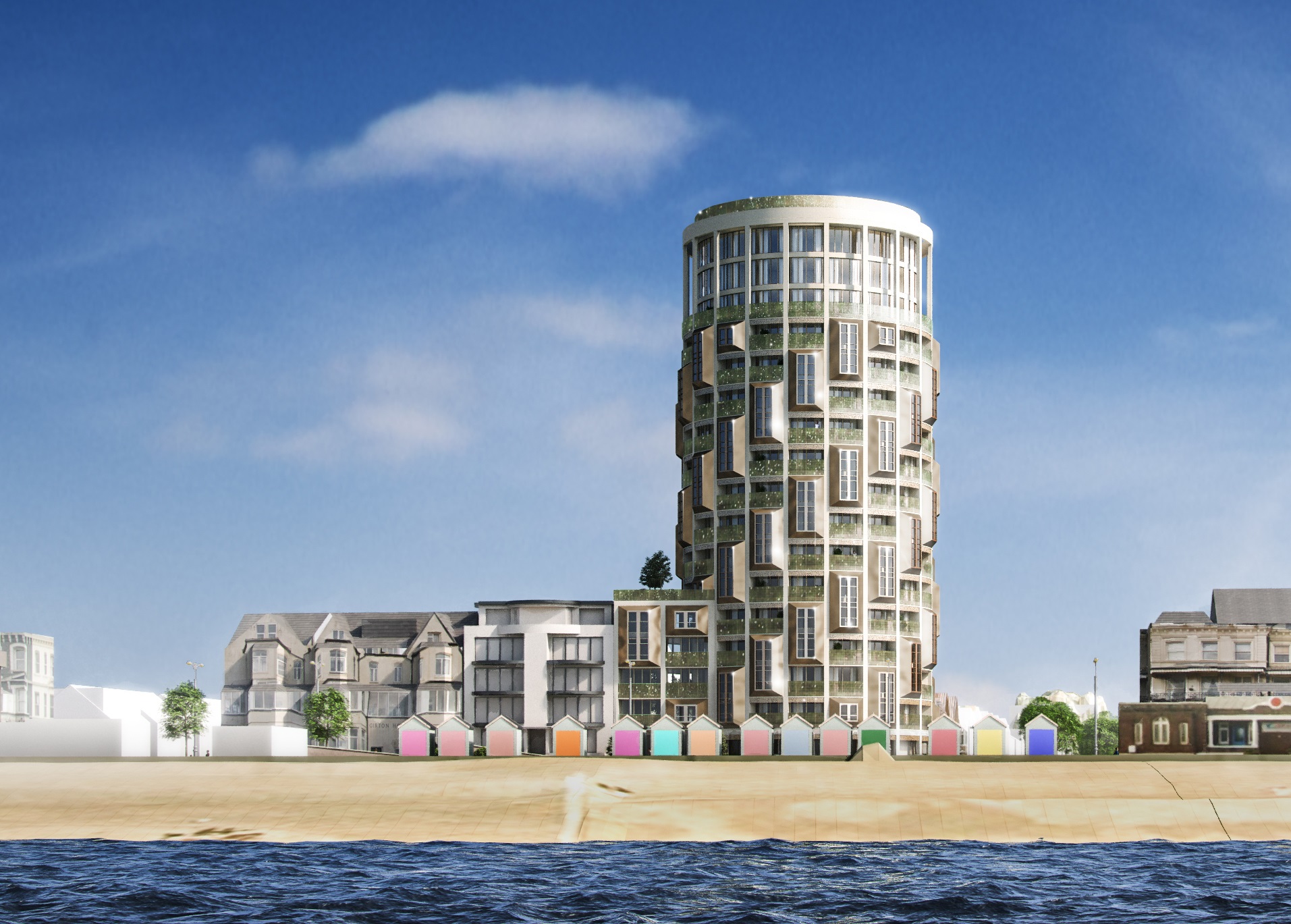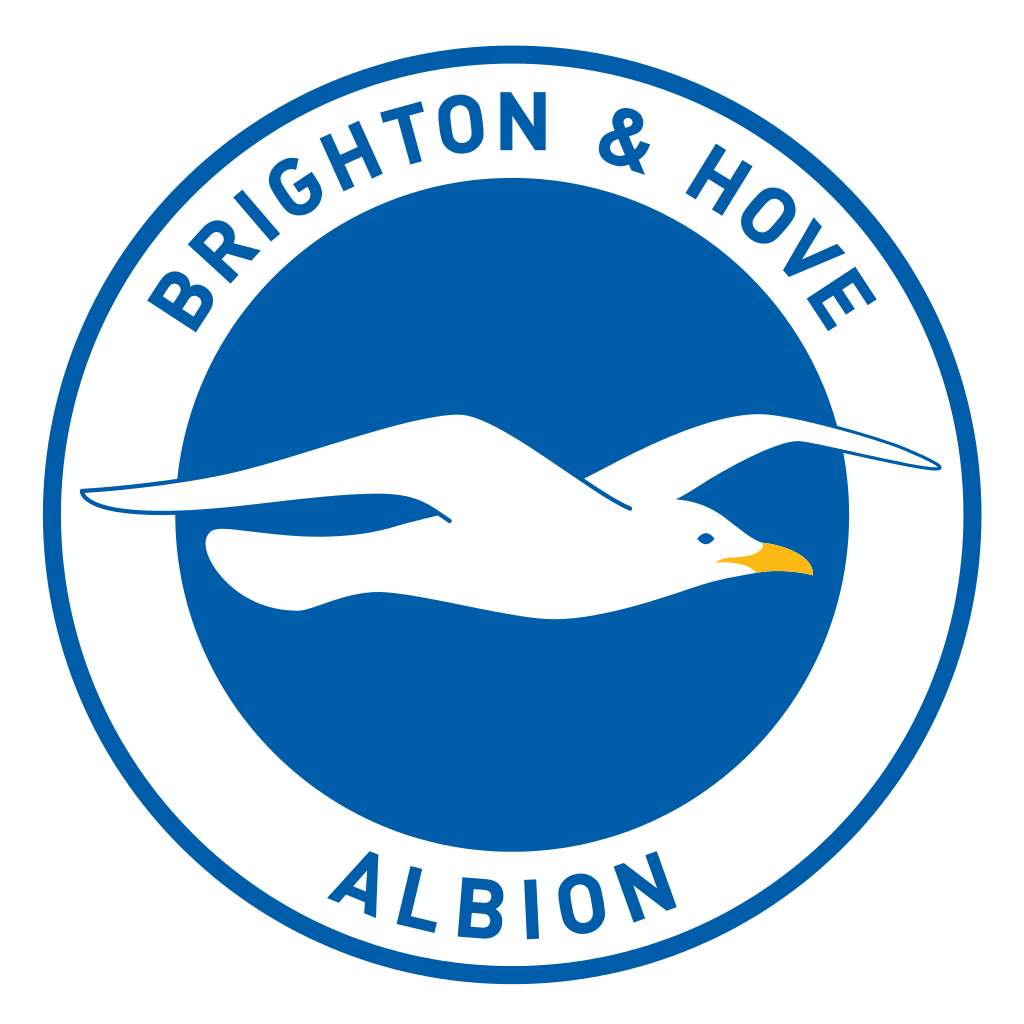The team behind the Sackville Tower plans for Hove seafront have made a series of changes after the recent public consultation.
Hyde Housing is working with Brighton architects Yelo on the scheme which is now expected to provide 98 homes. A planning application has been submitted to Brighton and Hove City Council.
The housing association said: “There has been a reduction of nine homes following the consultation, which took place late last year.
“The ‘plinth’ building has been redesigned with amended building heights and building lines in response to the neighbouring homes.
![ProEXR File Description =Attributes= cameraAperture (float): 36 cameraFNumber (float): 8 cameraFarClip (float): 1e+030 cameraFarRange (float): 1000 cameraFocalLength (float): 24 cameraFov (float): 73.7288 cameraNearClip (float): 0 cameraNearRange (float): 0 cameraProjection (int): 0 cameraTargetDistance (float): 120.476 cameraTransform (m44f): [{1, 0, -0, 2.52048}, {0, -0.987688, 0.156435, -279.464}, {0, -0.156435, -0.987688, 3.94}, {0, 0, 0, 1}] channels (chlist) compression (compression): Zip dataWindow (box2i): [0, 0, 6119, 4079] displayWindow (box2i): [0, 0, 6119, 4079] lineOrder (lineOrder): Increasing Y name (string): "" pixelAspectRatio (float): 1 screenWindowCenter (v2f): [0, 0] screenWindowWidth (float): 1 type (string): "scanlineimage" =Channels= A (half) B (half) G (half) R (half) VRayRawReflection.B (half) VRayRawReflection.G (half) VRayRawReflection.R (half) VRayRawRefraction.B (half) VRayRawRefraction.G (half) VRayRawRefraction.R (half) VRayRawTotalLighting.B (half) VRayRawTotalLighting.G (half) VRayRawTotalLighting.R (half) VRayWireColor.B (half) VRayWireColor.G (half) VRayWireColor.R (half) Z (half)](https://www.brightonandhovenews.org/wp-content/uploads/2016/01/Hyde-Sackville-Gardens-visual-looking-north-300x102.jpg)
“The design and materials of the plinth building and the taller ‘tower’ element have been refined and further improved.”
Ward councillor Tom Bewick said on Twitter: “Good meeting with reps from @HydeHousing about #SackvilleTower – Clear to me they are taking residents’ concerns on board & making changes.”
Hyde development director for the south Tom Shaw said: “We have listened and acted on the feedback from local residents and councillors.
“Accordingly, following the recent consultation, a number of changes have been made to the proposed development at the former Sackville Hotel.
Good meeting with reps from @HydeHousing about #SackvilleTower – Clear to me they are taking residents’ concerns on board & making changes..
— Cllr Tom Bewick (@Lab_Westbourne) January 4, 2016
“These include a reduction in the number of homes to 98, a redesigned ‘plinth’ building so it is now lower and in line with the neighbouring homes and an amended ground floor layout to relocate the proposed refuse store away from existing neighbours.
“Hyde is committed to continuing to work closely with the local planning authority and other stakeholders to meet local housing need, help deliver local economic growth and to regenerate a prominent site on the Hove seafront which has sat derelict for a decade.”










HYDE HAVE NOT TALKED TO RESIDENTS
The local residents associations has not had discussion with Hyde so this entire story is a lie.
The author is Frank Le Duc, I assume he made no attempt to check anything.
This plan is in a Conservation Area.
The Conservation Area specifically states that tall buildings are not allowed in this area.
Now it is only 3 times the height of the surrounding conservation area! opposition to this monstrosity is as strong as ever- so which residents have they listened to?
I attended a two day consultation in November so how is this ‘entire story a lie’? Personally I think the new plan is improved and I am in support. The entire seafront should not be preserved in aspic. This part of the seafront needs investment and development, it is hardly In the same league as other conservation areas eg Brunswick, Adelaide or Palmeira. I am really concerned that NIMBY objections could yet again stifle an innovative and exciting project for the wider city. We need some bold civic leadership from Cllrs and I hope they deliver.
Too high, too dense,98 dwellings-suggest the infrastructure for schools is checked asap as there are not
many places available.
Inappropriate design.
It is not in my back yard but NO to Sackville Towers.JC
Edward attended a 2 day consultation in November? Both days? Wow, your keen.
The story is not so much a lie but rather a futile exercise in PR so that Hyde can spout that they are listening and making changes without actually doing anything of note. The changes mentioned are completely meaningless to most, they might as well be telling us that a wall inside one of the apartments is to be painted a different colour. Wow! Everyone knows that the only change that local residents want is a substantial reduction in the absurd size of this development so until they reduce it by 10 floors can Hyde just stop with the feel good press releases. I trust that Councillor Bewick is aware of much more substantial forthcoming changes judging by his tweet as the level of opposition to the development in his ward is fierce and substantial.
THE FUTURE
Brighton and Hove is attractive, why ?
Simply because it is beautiful. The classic architecture from East to West and North to South is why.
Destroying it with some giant blocks of flats simply destroys the city.
If there is a need for new housing the entire Basin west of the Lagoon is up for redevelopment, and that is vast. And new architecture and a new district can be built there.
As a vision of the future Councillors need to think of improving the city rather than destroying it, and have a little backbone.
This block sits on the seafront and the properties will of course be extremely expensive, some flats not 20 metres away were on the market for £1 MILLION, so there is no way that this block of flats will help essential jobs and services, like nurses and NHS workers.
And the reason why the site has sat derelict for a decade is that whilst renovating the site a decade ago the entire existing building “fell down”. At best this should be considered negligence and at worst something much more sinister. The owners of the site at the time of the “collapse” still own the site today and are no doubt going to be substantially rewarded for the incompetence/negligence that resulted in the building collapsing with a sale to Hyde.
The Council should look to levy charges on the owners of land sitting derelict long term so they cannot sit on it for years without developing it and, if they do, the Council should receive a percentage of any profits made at sale. Maybe this would expedite development of derelict sites for reasonable profits rather than site owners sitting on land for years until a HUGE payday comes in.
Just because the site has been derelict for a decade does not mean a development of this size is the only viable option as there would be much profit to be made on a more reasonably sized development in keeping with the rest of the seafront. Look right next door to this site for what is being built at present as an example.
A development of this size is purely down to maximising profits for Hyde and nothing else. Forget the affordable housing line they are using to garner support.
Its quite usual for developers to reduce the number of units at this stage then after construction has commenced they make a new application for increased number of flats with the threat that they will pull out,watch this space!!!!
The planning application, incorporating these minor changes in the wake of feedback at a public exhibition (which counts as their public consultation), was submitted on 7th December and received its planning reference no. on 8th December.
From Christmas Eve the planning register has shown reasons for witholding its registration so it remains Invalid.
Cllr Bewick is so far behind the curve as to be in dormouse territory if the changes incorporated into the submitted application are all he got told about at his Monday meeting with Hyde and he thinks this is news!
Seem to remember due to the dubious nature of the “renovations” and the fact they were refused permission to convert to flats that when the building “collapsed” The site had to be developed as a Hotel and that is why it was left a derelict site…. To get round the initial like for like stipulation… Perhaps a hotel would bring long term jobs more than temp building work and also give economic growth rather than just profit for Hyde ( while the Hyde group does provide social acxomadation this part of the group is intirely a “for profit company “) NIMBY…. It is like going to the cinema and then someone coming in halfway through the film and sitting in front of you with a massive hat and talking on there mobile phone….complaining they paid for there ticket like everyone else….
While housing is in need , this is a city with loads of actual brown field sites where the impact of this size of development would benificial. and could be used strategically to encourage investment and development in infrastructure and real social needs not this use of a very dodgy “Tall Building Zone” introduced to push through a Frank Geary sketch puffed up as dynamic forward thinking architecture…. But don’t get me started
Can we get over the ‘Ruin the look of the seafront’ please? This was done very successfully in the 60’s & 70’s when the big rectangle high rise monstrosities such as Flag Court and Sussex Heights etc. were built with seemingly no regard for the existing architecture and look of Brighton and Hove (Flag court is probably where the majority of NIMBY’s are from as well).
Hove is in dire need of modernization and having a new modern looking building complex will help detract the eye from the unsightly bare brick/concrete tower blocks already lining the seafront.
Yes, we should do all we can to protect the Victorian/Georgian architecture in this town but do you want to stay stuck with the current 60’s theme? Or can we evolve and move forward and modernize like the rest of the country/world. I have lived in Hove all my life nearly 50 years and I am fed up with the few fuddy-duddies who seemingly don’t want to allow any changes to the area at all while they are still alive, while the rest of us suffer looking at the ugly buildings that the NIMBY’s are inhabiting.
TIME FOR CHANGE
we dont want Miami beach here,it’s to tall & bulky