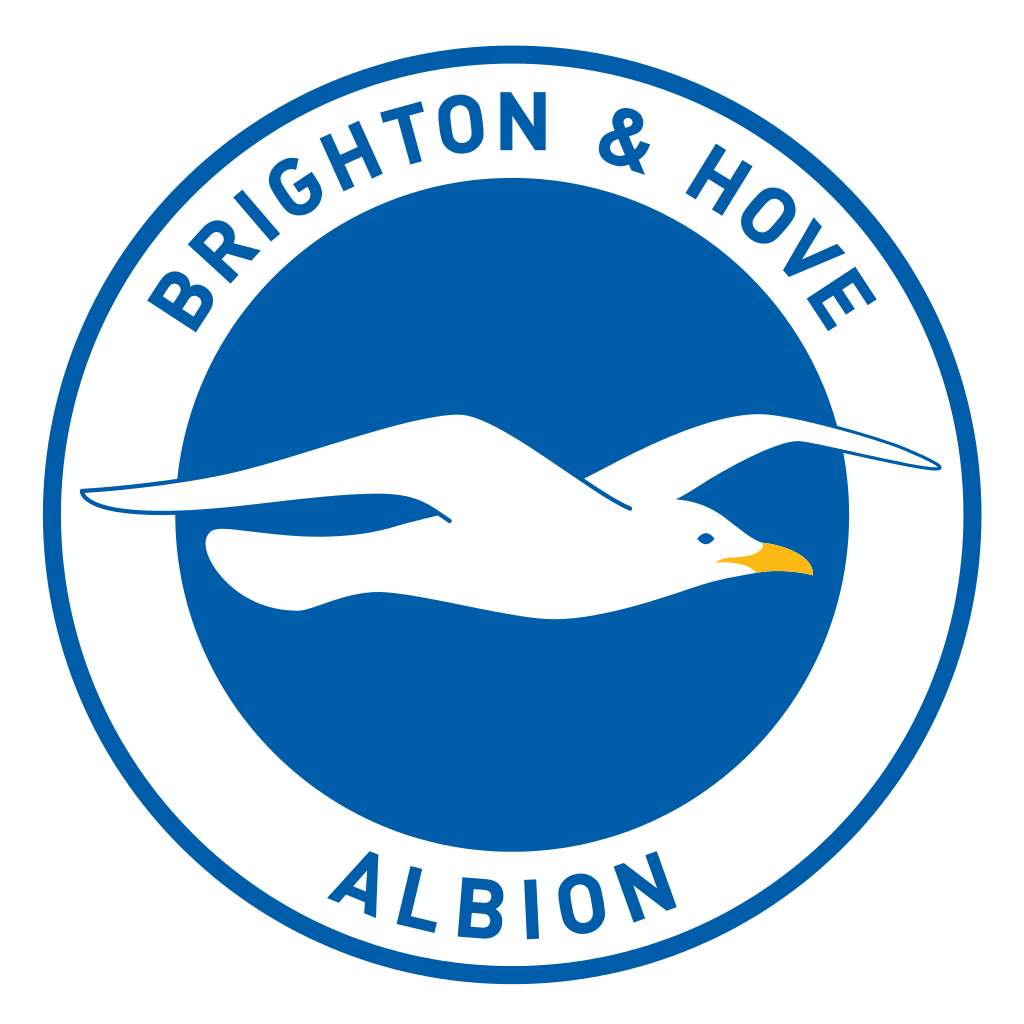Plans for a £73 million redevelopment of the main City College buildings will be shared with the public this week.
The scheme will involve demolishing Pelham Tower and replacing it with 500 student flats after new college premises have been built on the neighbouring car park.
And the land between Pelham Street and York Place will be turned into housing, if the plans are approved.
 A formal planning application could be submitted to Brighton and Hove City Council by Christmas with college bosses aiming for work on the four to five-year project to start next autumn.
A formal planning application could be submitted to Brighton and Hove City Council by Christmas with college bosses aiming for work on the four to five-year project to start next autumn.
Lynn Thackway, the principal of City College Brighton and Hove, said: “Our buildings are not fit for purpose.
“Our aim is to be an outstanding and responsive college at the heart of learning in Brighton and Hove with a commitment to continuous quality improvement.
“This means delivering vocational and professional learning, skills and apprenticeship opportunities in accommodation that is fit for purpose.
“Our proposals for the redevelopment of our Pelham Street campus will help us meet this vision as well as contributing to the economic and social wellbeing of the city.”
The college is holding a public exhibition of the plans from 10am to 5pm on Friday (16 November) and from 10am to 1pm on Saturday (17 November) in Pelham Street.
College bosses said that they wanted to hear people’s views and have included details of the plans and a questionnaire online at www.ccb.ac.uk.
The draft proposals include 11,800 square metres of teaching space. The current buildings have about 20,000 square metres but architect Ken Watson said that much of this was inefficient and wasted space.
The first phase of the scheme will involve building on the 130-space car park. Some disabled parking is included in the plans but the aim is to have a car-free scheme reflecting the good public transport links to the site, in particular bus and rail.
Mr Watson, a partner at Chichester firm HNW, said: “This is a fantastic location. But the four older buildings – Cheapside, Trafalgar, York and Gloucester – range from early Victorian to 1920s.
“The buildings have had care and maintenance but they’re not modern enough for a 21st century college.
“It’s a fairly high-density development with a vibrant college building.
“It’s going to give a huge lift to this part of Brighton and it’s not as high and not as ugly as Pelham Tower.”
He also promised a public square similar to the one outside the Jubilee Library and which would also be able to host events.
The 500 student flats will be managed by Brighton University as most of the 10,000 students at City College are from the local area.
 Scott Marshall, of This is Regeneration, said that the £73 million scheme would create the equivalent of 124 full-time construction jobs, mostly local.
Scott Marshall, of This is Regeneration, said that the £73 million scheme would create the equivalent of 124 full-time construction jobs, mostly local.
He said that it would also pump an extra £1 million into the local economy, giving a much-needed lift to London Road, where the Open Market is due to reopen next summer. And the North Laine should also benefit.
A second phase will involve a revamp of the City College East campus in Wilson Avenue, Whitehawk. The site was home to Stanley Deason School and its successor secondary schools for almost 30 years.








