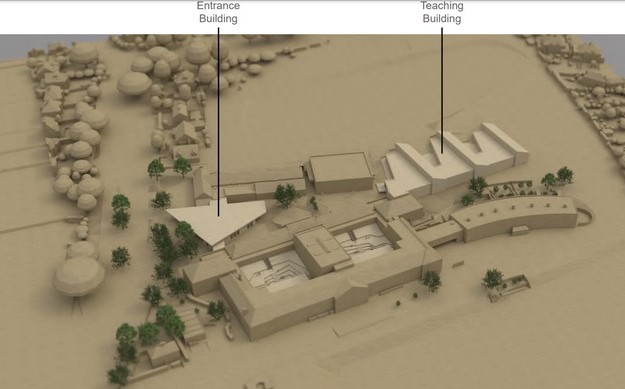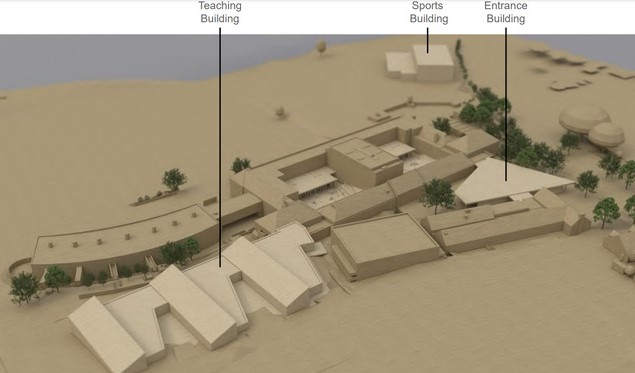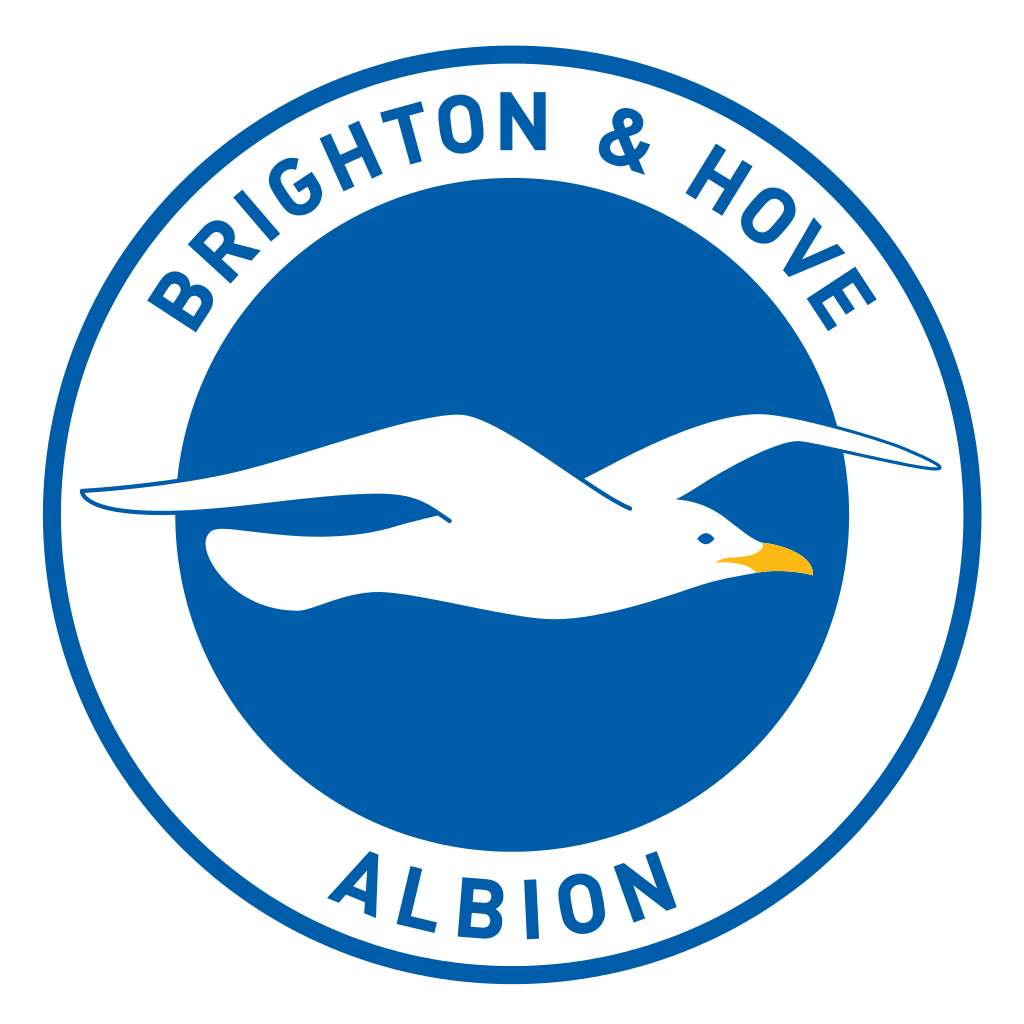Plans to build modern classrooms, a student café, a sports hall and a new entrance for a Brighton sixth-form college were granted outline planning permission today (Wednesday 7 June).
Varndean College submitted the proposals as part of its seven-year masterplan for the site in Surrenden Road, Brighton.
College bosses want to build a three-storey teaching block in place of temporary classroom buildings to start with.
A new entrance building and student café form the next phase of the project and the final phase would bring a sports hall at the southern end of the site.
The outline plans were voted through unanimously when Brighton and Hove City Council’s Planning Committee met at Hove Town Hall today.
Officials said that the college would pay £30,000 towards the cost of a new crossing in Surrenden Road.
Some neighbours objected to the proposals, saying that they would affect the panoramic “strategic view” from Surrenden Road across Brighton to the sea.
The campaign group Green Varndean urged the council to protect the view, with secretary Sue Dibb telling councillors that members valued the college and understood the importance of improving the site by replacing the temporary huts.
She said: “We are broadly supportive of the proposed college masterplan but with one major exception.
“That is the excessive and unnecessary height of the proposed new teaching block and the negative impact this will have on the designated view.
“Specifically, we object to the application on the grounds of the inappropriate height of development, poor design, loss of residential amenity and restriction of view.
“There is no justification for using the height of the STEM (science, technology, engineering and mathematics) building as the comparative maximum height for the proposed teaching block.”
Labour councillor Theresa Fowler, who represents Hollingdean and Fiveways, said: “I am generally supportive of the proposal and for the removal of the huts. I believe this will immensely benefit the school.
“Although I don’t live near the school, and it’s not my ward, I do know the area, have seen the view and have received several emails from concerned residents.
“My concern is the loss of the strategic view which was approved in the ‘urban design framework’ 2021.”

Varndean College principal Donna-Marie Janson told the council’s Planning Committee that the sixth form was one of the most successful in the country.
She said that she wanted the new classroom block to replace huts that were too cold in winter and too hot in summer.
The huts were also inaccessible to students with mobility issues, she said, which created complex re-timetabling problems and embarrassment for those young people.
Labour councillor Jacob Allen backed the application. He said: “The site is inadequate as it stands. This development would improve the accessibility of the whole site, not just the specific buildings they’re proposing.
“I know from the experience of people speaking to me that when they found out they were going to be taught in the cabins, there’d be increased truancy because of how cold it was.
“Building permanent structures is a positive thing, as is increasing step-free access across the whole campus.”

Green councillor Sue Shanks said that the cabins were not pleasant, based on her experience of attending adult education sessions at Varndean College.
She said: “It’s taken a long time. My son was there in one of those cabins. They didn’t affect his attendance, though. I’ve been there for adult education. It keeps the original building as well so I’m happy about that.
“I’m particularly happy about the road crossing. We’ve been trying to get this crossing for years. Residents will be pleased with that as it helps with the primary school pupils.”
After the meeting today Ms Janson said: “We are delighted that we will now be able to enhance our facilities and use our beautiful estate to its best advantage for our students and for our community and keep sustainability at our core.
“This will allow us a better chance to win government funding grants to improve our buildings and facilities in a phased approach, allowing us to make significant improvements so that we can continue to deliver a superb learning experience for our thousands of young and adult students.”
Further detailed planning applications are expected to be submitted in the future.









A slight tangent. At the end of the college is the Downsview Link College. The majority of children are collected by mini buses and taxis. There is a queue from about 2.45 ready for when the children finish at 3.10. Anyone parked outside the school is unable to leave as a result. It would be good if they could change the flow of traffic so cars enter via the exit road and have a few spaces by Downsview. This would make it easier for visitors to the school for meetings as surrounding roads are residents only with unhelpful time restrictions and speed up the exit process for Downsview and Varndean.