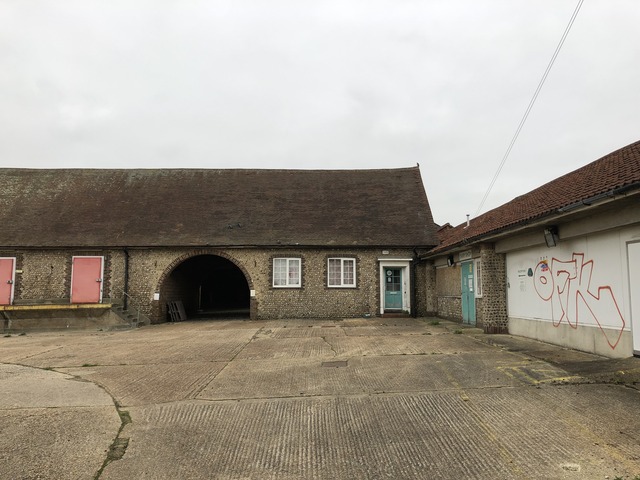Councillors have approved revised plans to provide more homes on the site of an historic former dairy in Hove.
Superstone Homes, owned by Ardeshir and Nader Taghan, secured planning permission to convert the locally listed former Dairy Crest site in The Droveway, Hove, into 19 homes and commercial space.
Neighbour Kevin Brown, whose home in Mallory Road backs on to a proposed terrace of 10 homes at the rear of the site, objected to the plans at a Brighton and Hove City Council Planning Committee meeting yesterday (Wednesday 7 July).
He said: “Our property would experience a significant rate of overlooking, loss of privacy, noise and artificial light pollution than with the existing or approved scheme.
“There was no explanation for the changes with the higher roof height and we are concerned we will lose the sea views we and our neighbours currently enjoy.”
Mr Brown shared his neighbours’ concern about demolition traffic travelling down Mallory Road, a small cul-de-sac.
Superstone Homes planning agent Joseph Pearson said that the number of homes planned had gone up from 14 to 19.
But the proposed commercial floor space had almost halved from 1,445 square metres in an earlier application to 766 square metres.
He said that the new scheme kept to the same “footprint” as previously and a proposed terrace would have a lower height than a scheme which had already been approved.
The most recent application to win approval, for 14 homes and commercial units, was made by Sirus Taghan, of Redbull Properties, and given consent in 2019.
Mr Pearson said: “Previous permissions have not been implemented to date because of the amount of commercial floor space is quite challenging to deliver when converting these historic buildings.
“The marketing conditions are worsening for commercial floor space and the market is flooded with a lot of these premises. In this location, there is a real viability challenge.”
Conservative councillor Dawn Barnett said that the scheme was out of character with the area which had large “substantial houses”.
She said: “With these small back gardens, we’re going back to backyard times. They’re three and four-bedroom houses. They’re family houses. The children will have very small play areas to play in.
“It looks like they’re cramming in as many as they can. The garden size is not adequate.”
Brighton and Hove Conservation Advisory Group chairman Roger Amerena asked about the roofs of the new extensions and whether they would be pantiles, which have an ‘s’ shape like the existing building, or new clay tiles.
Labour councillor Daniel Yates suggested a condition to ensure that the original buildings and the new central extension had pantiles – and this was agreed.
The committee voted five to two in favour of the scheme.











