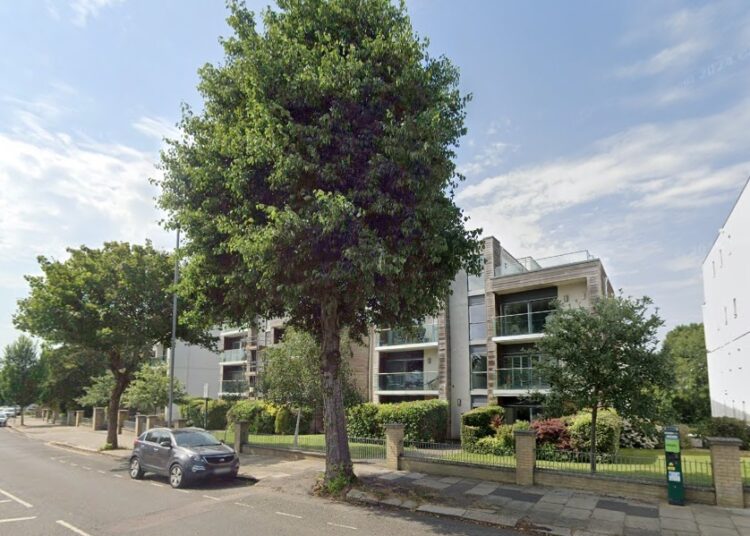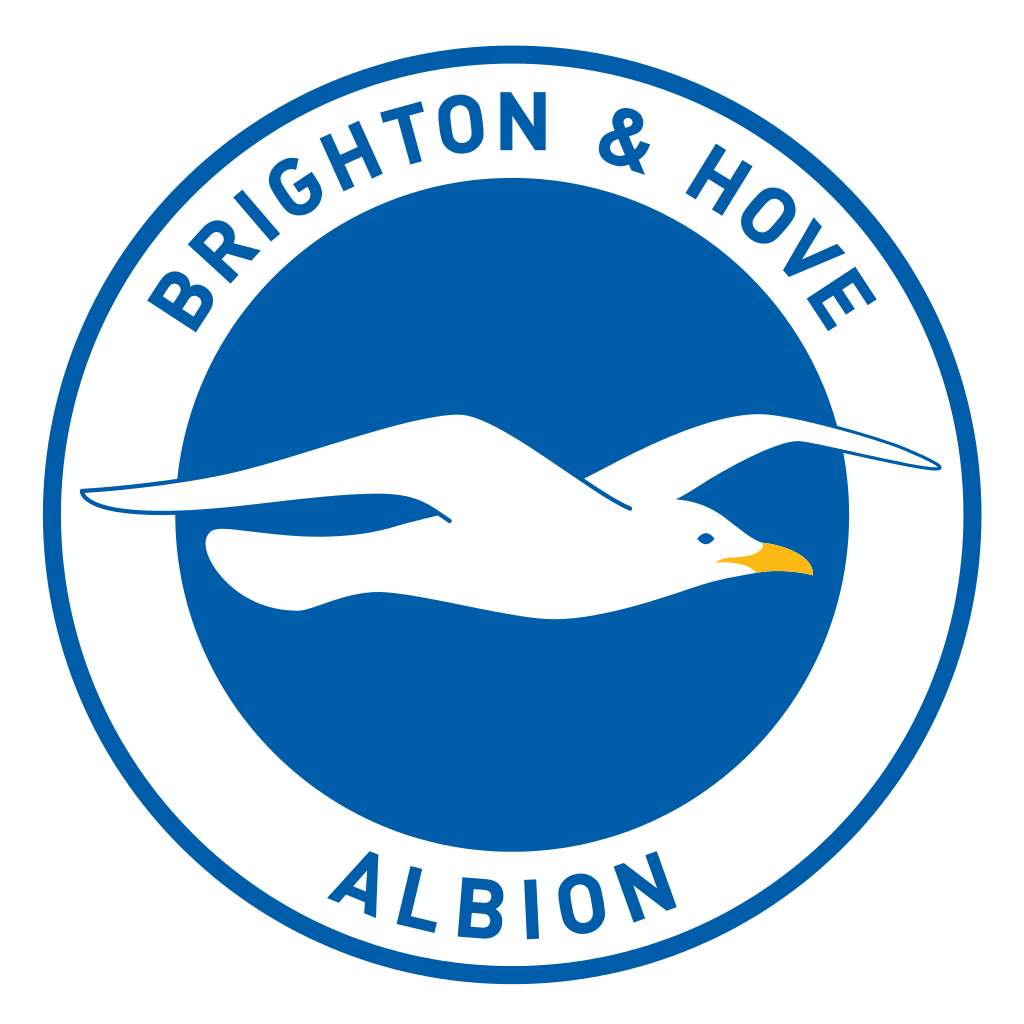Plans to add an extra floor onto a block of flats are due to go before councillors next week.
Brighton and Hove City Council’s Planning Committee is advised to approve plans to extend the third floor and build a fourth storey on block C at 9 The Upper Drive, to provide two flats on the third and fourth levels.
A similar application was refused by the Planning Committee in 2018 for the immediate neighbouring block D, before being allowed on appeal.
Two extra storeys were approved for block A to the west of the site in 2020.

The application, made by Edward Addison and written by agent Dowsett Mayhew, says those extra floors have already been built.
Changes to block C’s third floor would reduce the existing flat from three to two bedrooms and create a new two-bedroom flat over the second floor.
A new three-bedroom penthouse would be created in the fourth floor, which would be set back from the front of the building with an obscured screen to prevent overlooking the terrace of neighbouring block B.
The application states: “The proposals seek to increase the capacity of the existing site through and upwards extension of an existing block.
“The proposed dwellings would provide high-quality homes in an existing residential setting, without detriment to the character of the locality by virtue of their complementary design and massing.
“The design, siting and massing of the proposed dwellings also ensures no significant harm to the living conditions of existing and surrounding properties.”
A separate parking technical note by Reeves Transport Planning is included in the application, with a survey carried out during the early hours of Monday, 10 June and Wednesday, 12 June.
The survey found there were 92 vehicles parked and 52 spaces in the area which included The Upper Drive between Old Shoreham Road and The Drive and Wilbury Villas, between Old Shoreham Road and Wilbury Avenue.
People have sent 14 objections to the plans which go before the committee on Wednesday, 8 January, raising concerns about parking. overlooking, loss of light and over development of the site.
An objector whose details are removed on the council’s website, said: “The height of this build will not be in keeping with the current design of the four blocks of flats.
“It would make the whole aesthetic look odd and stand out for all the wrong reasons as it is currently aesthetically pleasing and symmetrical and a well-respected and appreciated design.”
Another opponant, whose details are also redacted, said: “The parking technical note has as its only evidence a survey of parking spaces undertaken in the early hours of the morning.
“It takes no account of peak times in the morning and afternoon due to large schools in The Upper Drive and a nursery school/playgroup in Wilbury Villas that generate considerable traffic and parking stress at school drop-off and pick-up times.
“I am worried that the new parking stress as a result of displaced residents’ cars and construction vehicles (and parked vehicles of operatives) together with the pressure related to schoolchildren has not been considered and will lead to a reality at these peak times very different to the scenario modelled on a night-time parked vehicle count.”
The Planning Committee is due to meet at Hove Town Hall at 2pm on Wednesday 8 January. The meeting is scheduled for webcast on the council’s website.








