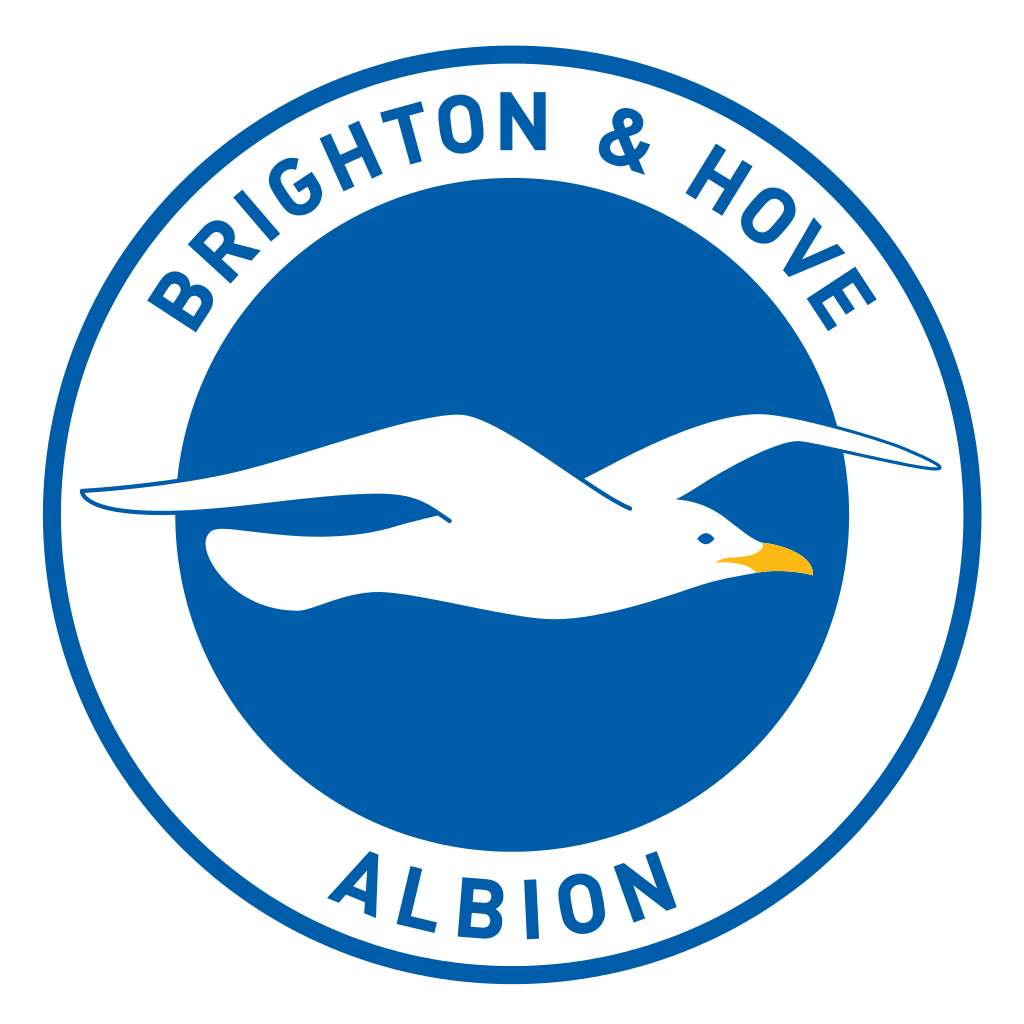Plans have been revealed for an all-affordable housing development on the site of an unused community centre in Portslade.
Brighton and Hove City Council hope to demolish Windlesham House – a former elderly day centre – and build a three-story block of 15 one and two-bedroom flats.
The building, which opened in 1960, has been unused since the Royal Voluntary Service vacated in 2018.
The council says it hopes the development will address the city’s affordable housing shortage through this project.
The planning statement says: “The proposal will make a sustainable and productive use of an underutilised and run down brownfield site within the urban area of Portslade.
“The proposed development is of a contemporary design but responds to the character, style and detailing of adjacent facades and features and would significantly improve the street-scene of Windlesham Close and Locks Crescent.
“The design proposal has been landscape led to ensure the proposal creates an attractive environment within the internal and external space for residents.”

The two adjacent housing blocks will provide seven one-bedroom units and eight two-bedroom units, with one wheelchair accessible ground floor flat.
The roofs will have PV panels to generate renewable energy.
The development has 24 cycle spaces and is car free, except for one disabled parking space with electric vehicle charging.
In the east block, a shared community space is included in designs.
The statement of community involvement in the planning documents includes the council’s response to the criticised loss of parking spaces.
The statement said: “The council does not intend to provide more parking spaces for the development.
“We recognise parking close to homes will be lost due to development, and parking pressure will increase with new homes in the area.
“However, a parking stress survey shows the local area (within 200 metre, or a two to three minute walk) there are enough parking spaces to accommodate this development.”

The statement also said the council would pass on a request for the building to be named after Iris Harding – who ran the day club for 50 years – on to the street naming service.
A public consultation in 2019 on original proposals for 17 homes garnered 27 responses, with mostly negative feedback about the lack of parking for new residents.
A second public consultation was held earlier this year in February, where only 13 written responses were given by the community.
The chair of the council’s housing committee, Councillor Gill Williams, said: “We cannot comment on planning applications.
“But we are determined to increase the supply of affordable and social housing in our city.
“This is the only way to tackle the devastating effect of the housing crisis and increasing homelessness that many people are facing.”
You can view the whole application on the council’s planning portal under the reference BH2023/02790.










That’s one ugly building. Dog poo brown and no windows. Looks like something out of a dystopian horror movie
I can see plenty of windows.
I can bet that many of the residents of the new homes WILL need a car parking space, so will understandably be using the few spaces used currently by the existing residents of Windlesham Close!
We live on the corner in cowhayes Court. So it would cut our light out.plus no were to park as well.
The design is pretty bleak, even a bit of colour would do wonders to helping the aesthetics. I’m also wondering why they didn’t go higher than two stories in the design? I guess infrastructure pressures.
Still, more homes will be welcome. It’s an ongoing struggle for Brighton. I’d also like to know if these developments will be subject to primary tenancies clauses?
Horrible. It looks like a Stasi interrogation centre.
Have architects no imagination these days, obviously not. We have long lived within the times of the ‘monstrous carbuncle’ and this is a perfect example.
The Stasi HQ complex in Berlin looks like blocks of flats from the outside.
Why is it so ugly?
I used to live in a block, and was lucky enough to love it. I don’t know about this design, or the affect it will have locally, but we’re always bleating on about a housing shortage. Can great design and cost go hand in hand, well I haven’t a clue. I love the fact that all the flats have balconies, and I hope all new developments incorporate them. What a dream, balconies, I expect sound proofing etc. Not everyone’s dream, but was once mine. x
Cost and Design, makes me instantly think of the things done with shipping containers in the past.