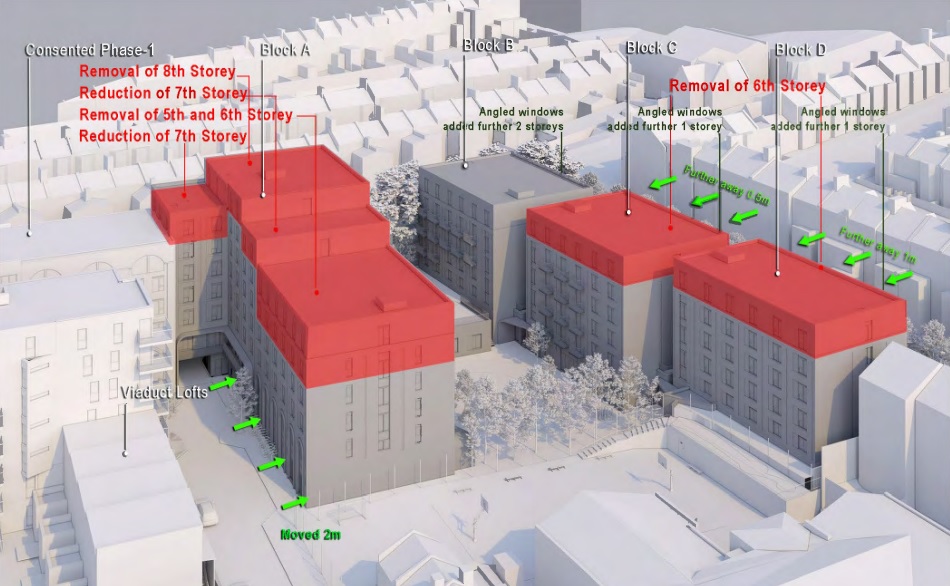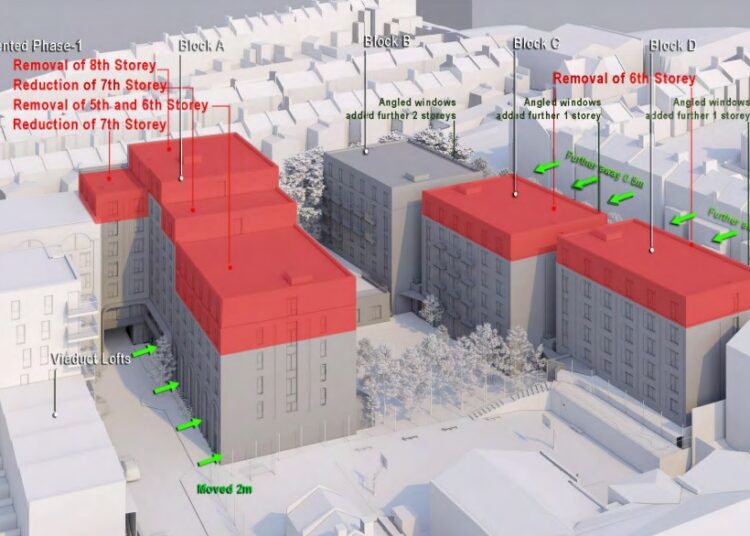The developers behind a huge “village” of hundreds of co-living flats off Vogue Gyratory are appealing the planning refusal of its second phase.
Since Kosy Co-living and Cross Stone Securities’ plans for 269 flats on the site of the Enterprise Point offices were turned down, they have submitted revised plans reducing the number of flats to 221.
But at the same time, they lodged an appeal against Brighton and Hove City Council’s planning committee’s decision to refuse the original plans.
A first phase on the site of former garages in Melbourne Street has already been approved and a third, on the site of Machine Mart fronting Lewes Road, is yet to be decided.
The appeal will now be held in public at a location to be decided on Tuesday, 14 November. The deadline for the new planning application to be decided is the following week, 21 November.
Neighbours of the site who objected to the original plans are still not happy with the revised ones.

Kat Evans, who lives in Viaduct Lofts, said: “The development will negatively impact our block and result in a significant loss of sunlight.
“Many of us work from home, where natural sunlight is crucial, reducing the need for artificial lighting during the day.
“The report’s assertion that bedrooms don’t require sunlight because they are just bedrooms is erroneous, as they often serve as home offices, reading nooks, and other important spaces.
“The fundamental issues that led to the development’s rejection—density, overshadowing, and privacy loss—still persist.
“Melbourne Street, with its limited number of residents, requires a solution that does not involve creating a massive “student village” masquerading as something else.
“Instead, the focus should be on providing permanent accommodation for a smaller number of residents at an affordable rate.”
In arguing why their appeal should succeed, the developers say: “The planning application was recommended for approval by the Council’s planning officers however subsequently was refused by members at planning committee.
The principle of co-living and co-working on this allocated site has been accepted by the council and the matters in dispute relate to whether the proposals represent overdevelopment by reason of scale, bulk, intensification of and large number of uses, and whether the scale, bulk and proximity to neighbours results in overshadowing and loss of privacy.
“This statement sets out the thrust of the appellant’s arguments that the appeal should be allowed, and further evidence will be presented during the appeal.
“Brighton and Hove City Council has a very significant need for new homes and this in itself is a major benefit of the proposals. However, it also delivers a much broader set of benefits.
“It is the appellant’s view that co-living can be a beneficial housing product for the city and the proposed mix of uses is appropriate to the site’s allocation.
“Co-living is an innovative form of housing that can offer a flexible and affordable alternative to conventional housing.
“The provision of this housing in appropriate locations can diversify the market, free up conventional and often larger housing, bring new people into the area, increase the use of local businesses, encourage social interaction and tackle loneliness, contribute to sustainable, mixed and balanced communities and generally enhance the vitality and diversity of an area.”
Co-living flats are designed in a similar way to student housing, with shared communal areas – although the developers say these flats would be for young professionals and no students would be allowed to live there.
The first phase, 83 flats on garages behind Machine Mart in Melbourne Street, already has permission.
The revised second phase plans also cut the number of storeys on most of the blocks. The tallest block has been reduced from eight to seven storeys at its tallest point, and set back from Melbourne Street so it is further away from the existing Viaduct Lofts building.
Two of the other blocks have been reduced from six to five storeys.
The scheme also includes employment space, which has been increased from 940sqm to 1060 sqm.









Replace it with some trees for a nicer environment. Looks perfect for a little park
So make an offer to buy the site and then build a park.
Nimby alarm is ringing hard on the objections. The area needs development and anything that replaces the current building is an improvement. It’s good for the area as more people will be using the local businesses, catching busses ect. I have very little time for these people who work from home and still moan, go into the office if your bedroom isn’t cutting it.
The reasoning behind co-living to me is just a month difference from a student, and a thinly veiled attempt at it.
There’s a legal question about denying a “student”. At the age of 30, I was a student, with a professional job, but by this reasoning, I’d be denied housing. That is not right.
Co-living has all the same benefits and downsides to post-grad student accommodation. This does not help the housing situation in Brighton.
A different strategy is required.
So glad we moved. Such dense rabbit hutch flats in an area already bursting at the seams.
“The area needs development and anything that replaces the current building is an improvement”.
No my friend , you are so wrong. That kind of thinking is lazy and redundant. It’s the reason we almost lost our landmark architecture back in the 60s. If you read the planning application you’ll see that the buildings aren’t being replaced. It worries me that there was no mention of what model of Co-Living the developers were aiming for. There are plenty examples and I’d be more likely to listen to their argument if they talked about building a community rather than how many bedrooms they could get out of it.