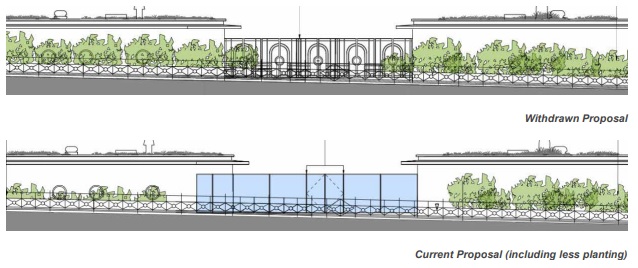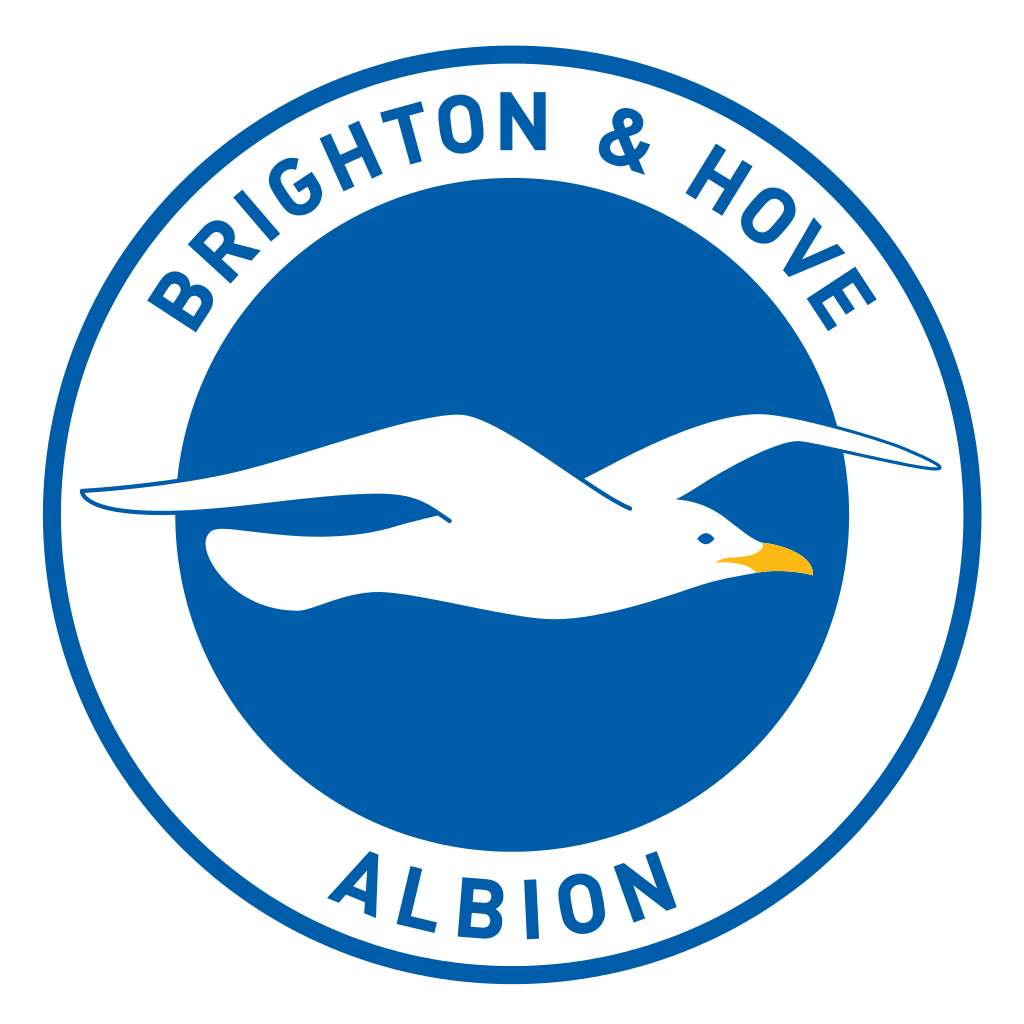Soho House has submitted revised plans for glass fencing after its original proposal of wrought iron gates drew criticism from neighbours.
The exclusive members club had angered residents who said the gates would block the sea view – which was specifically preserved by conditions to the development’s original planning permission.
But after a meeting with club bosses, residents, Marine Parade businesses and city planners last week, the application for the iron gates has been withdrawn and a new one for glass fencing submitted.
George Davies, who lives at the back of the Van Alen building opposite, said: “We are studying the new application and it does seem to reflect our discussion at Hove Town Hall with the planners and Soho House.
“We have had confirmation from Soho House that they will change the pizza oven from wood to gas, to eliminate the smoke problem.
“We have also had confirmation that the new glass fence and gates will be constructed from clear glass and will be kept clean.
“The new application involves both Soho House and the residents accepting compromises.
“We are pleased with the progress we have made.”

The application, written by Absolute Town Planning, says: “This new application reflects the discussion and broad agreements reached when we met.
“In fact, the ability of the applicant to conceal roof lant has been even further improved since Ross presented the scheme.
“This letter also formally withdraws [the previous application] and I would also ask that all references to windcatchers within the current applications be removed as they are no longer being pursued.”
Windcatchers on roofs are a form of natural ventilation, but require tall vents.
The existing vents were not part of the original plans for the club, which said the roof would be topped with shingle and dune grasses.
This roofing plan was not pursued because it was later decided the weight would be too much for the overall structure to bear.
Instead, the roof was planted with sedum, which turns bright red in the summer – and various vents and chimneys were also put on top.
The original application, approved in principle by councillors in December 2015, also included a condition stating that a visual gap between the two upper buildings must be maintained to keep a sea view.
Scores of people objected to the ornate iron gate plans on the basis it breached this condition.










Looks like a good compromise to keep the tax avoiders in and the tax payers out
Someone understands!
Not that you’re bitter!
These people need to go and get a life. Why aren’t they asking Harvesters to keep the outside area clean, walking through there is a disgrace. Of course they’re gong to keep the glass clean! It’s a sixty million pound develplmnent! How about the Van Allen building gives itself a coat of paint! It’s years overdue, that horribke mock deco building blocked many peoples views when it went up.