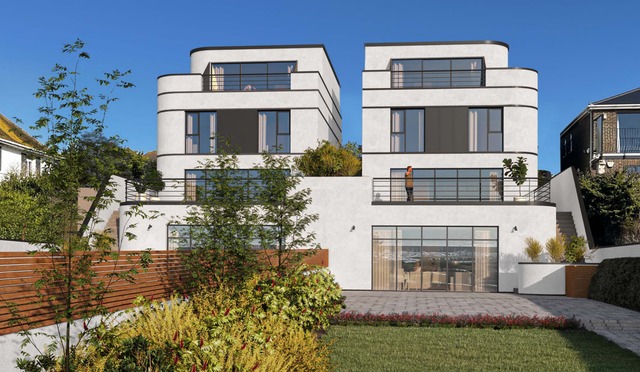
Neighbours have objected to plans to knock down a bungalow in Brighton and squeeze two five-bedroom houses in its place.
The proposal by Neil Moffett, 40, director of Shoreham business On-Shore Developments, would replace the extended bungalow at 22 The Cliff, Brighton, with two Art Deco style four-storey houses.
Independent councillor Bridget Fishleigh, who represents Rottingdean Coastal ward, asked for the application to go before Brighton and Hove City Council’s Planning Committee after 16 neighbours objected to the scheme.
They criticised the height of the proposed buildings, saying that they would be “out of character” with the area.
A report to councillors, which backs the scheme, said that, after planning officials raised concerns, the proposed height of the four-storey properties would be 2ft or 600mm lower.
Mr Moffett’s application, prepared by ECE Architecture, said: “The existing building is uncharacteristically low for the street scene being a bungalow set within a street of predominantly two and three-storey dwellings.
“During the design process, the scale has been carefully considered to ensure no overbearing impact on the neighbouring properties.”
Mr Moffett said in his application that the existing building was “disjointed” as a result of several extensions.
One objector, whose details were redacted by the council, said: “The scale of the development is excessive. Two houses squeezed into the width of the existing single property requires an excessively dense layout with very little gap between buildings.
“To offset the narrow width, the two houses are excessively tall, the rooflines being significantly above nearby rooflines on the south side of The Cliff.”

Another objector, whose details were also redacted, said: “The proposed development does not have enough parking for the proposed size. It is conceivable that residents will have more than one car.
“This will lead to increased pressure on on-road parking, which in turn will lead to even worse parking including on verges and difficulty for bin collections and emergency vehicles. This is already an ongoing problem.”

The Planning Committee is due to meet at Hove Town Hall at 2pm next Wednesday (7 September). The meeting is scheduled to be webcast on the council’s website.









There have been some preposterous buildings allowed recently in Roedean – they make Rongdean look restrained.
A lot of fuss about nothing imho. These houses look well designed and considered and undoubtedly if built there’d be a queue of people willing to buy each of them. For me they are an improvement on what’s there and I don’t see the problem. We need more housebuilding not less. Last time I checked there was a housing crisis with demand in excess of supply for housing of most if not all types.
I think the extended bungalow looks dreadful & the proposed new builds are a real improvement.
Goodness only knows how the existing bungalow was allowed to extend beyond the front building line; ruined the street scene. Best demolished.
Looks like it is a storey too high. Nice design though.
This will certainly get permission, the Council will get their ‘fee’. Resident’s views are never taken into account.
They especially don’t care about parking issues…as there’s plenty of room for bikes!