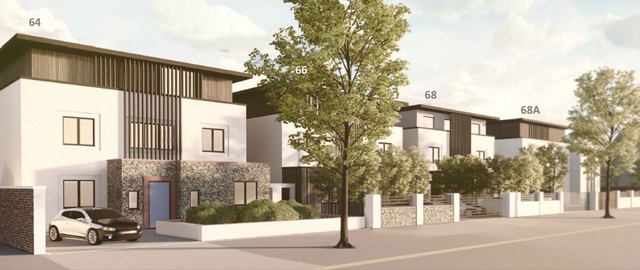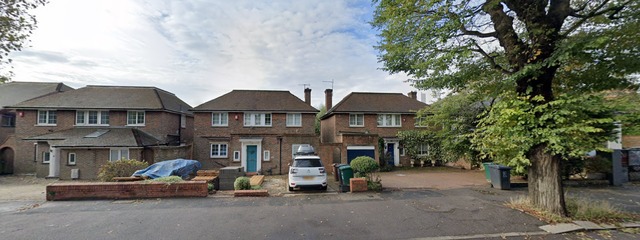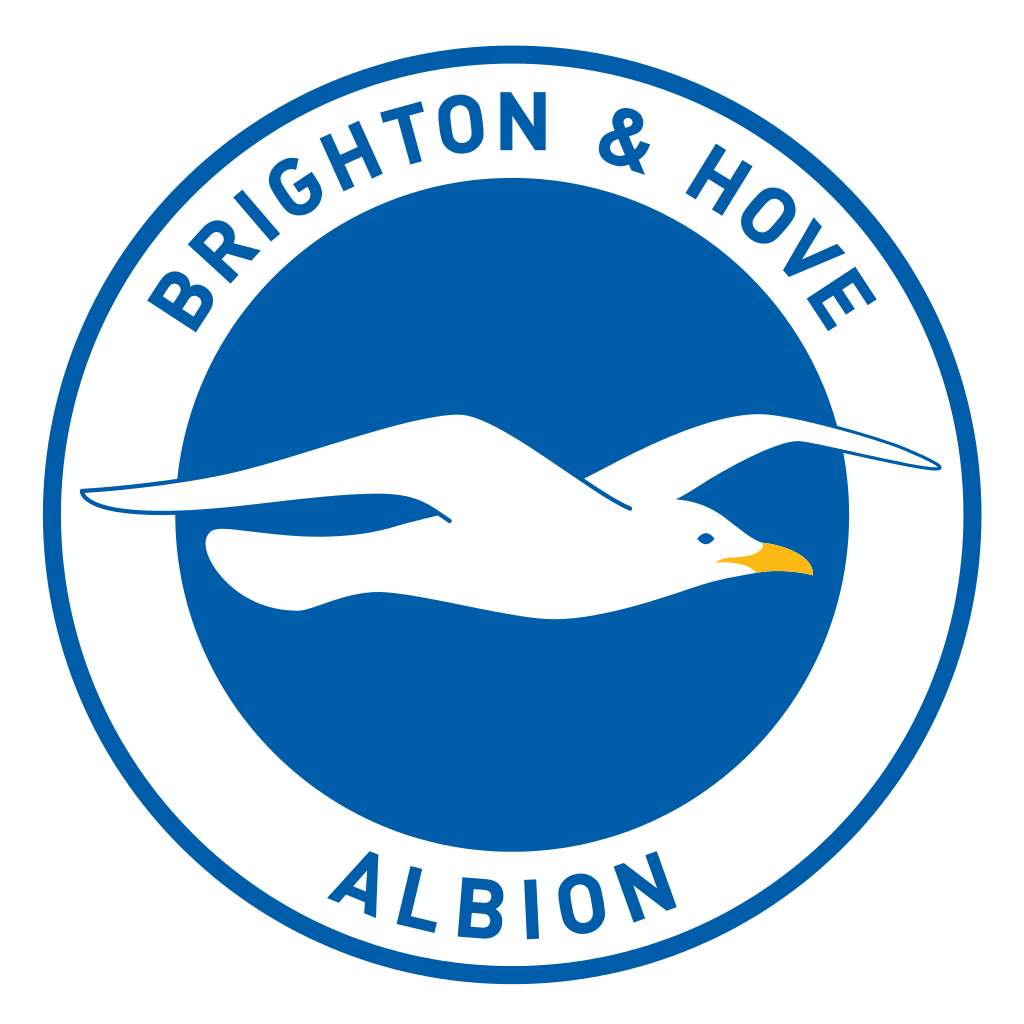Four councillors have objected to plans to remodel a row of detached houses to “update” the buildings and add an extra floor.

The application by businessman Aidan Bowen, 53, could lead to the houses at 64, 66, 68 and 68A Old Shoreham Road, Hove, being given a contemporary look with pale render and redesigned roofs. Numbers 66 and 68 would also have rear extensions.
All three Goldsmid ward councillors have opposed the application, along with neighbouring Hove Park ward councillor Vanessa Brown.
The application prompted 14 letters of objection from the public and four letters of support.
A report to Brighton and Hove City Council’s Planning Committee, which is due to meet next week, recommends approving the scheme.
Mr Bowen submitted a statement by his agent, CMK Planning, with his application. It said: “There are numerous comparable developments in the area, including the immediate vicinity, which demonstrate that the contemporary approach can be very successful in this setting.
“This includes properties with very similar design style to those proposed that have been supported by the local planning authority and now serve to enhance the locality.
“The use of pale render has become characteristic in the area, including for less contemporary buildings. The design style sits comfortably alongside existing property styles, introducing contemporary elegance and interest without competing.”
Labour councillor Jackie O’Quinn said that the other modern buildings were single properties rather than “mini-estates”.
She said: “Other properties used as examples in the planning statement are single properties, such as 33 Old Shoreham Road, which is very striking but can hardly be seen from the road as it is set so far back and has a garage with a green ‘meadow roof’ and driveway at the front.
“It thus does not impinge in a negative way on the street scene at all and neither do the other examples of ‘modern’ houses that are given in the planning statement as all are well set back from the road.”
Labour councillor John Allcock said: “Plans to increase the footprint of 66 and 68 Old Shoreham would bring the properties closer to the road, making an overwhelming and more dominant ‘block’ of buildings being out of character with the street scene which is primarily detached one to two storey houses.
“This would be further exacerbated by plans to increase the roof height to add an additional storey to each building – a key reason why the application was rejected for number 68 alone.”

Green councillor Marianna Ebel shared concerns about the proposed height increase and the effect that this would have on people whose homes backed on to the Old Shoreham Road properties.
She said: “The local area is characterised by low-rise family homes (single or two-storey dwellings) and quiet gardens that are protected from street view and noise.
“In particular, the dwellings in Caister’s Close are a quiet haven that many families who live there have chosen particularly because of its quiet peaceful character.
“The amenity of residents in Caister’s Close would be badly impacted by the proposed development as the new development would overlook and potentially overshadow their gardens and buildings.”
A neighbour supporting the plans, whose details were redacted by the council, said: “The public objections to this development are a classic example of ‘nimby’ thinking which is one reason for the chronic housing shortage and sky-high prices that we currently face.
“The surrounding area supports a rich variety of housing styles and sizes which is one of the reasons I love this area.
“It is absurd to say that, following the development, the houses would look out of place given there is clearly no dominant architectural style.”
The Planning Committee is due to meet at Hove Town Hall at 2pm next Wednesday (7 September). The meeting is scheduled to be webcast on the council’s website.







