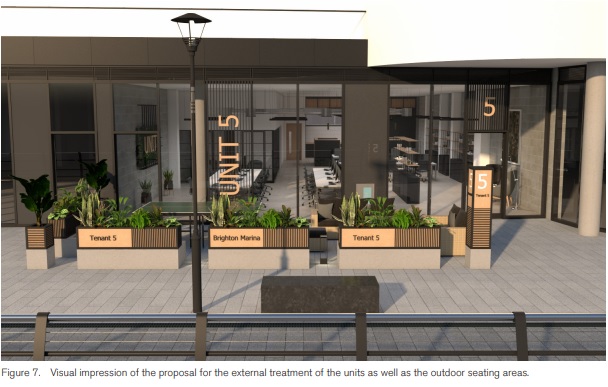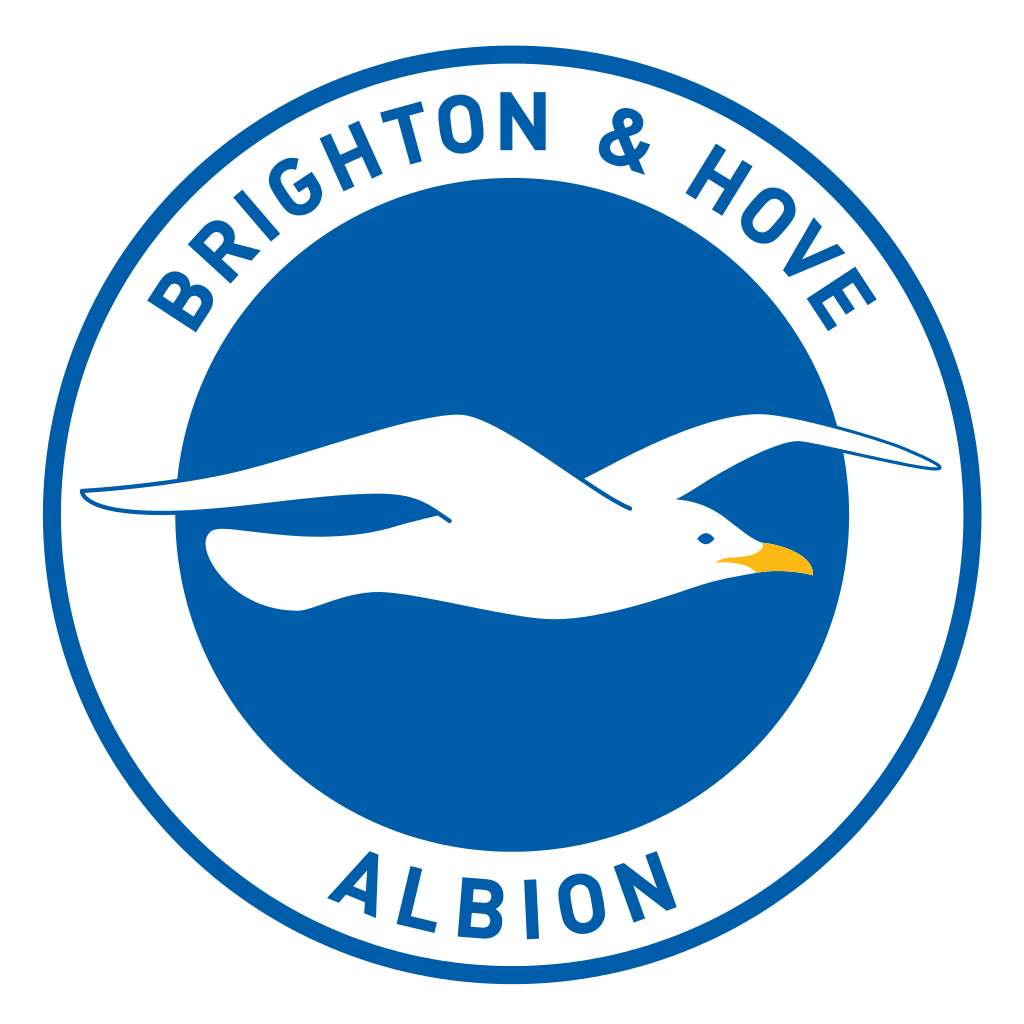
The owner of a chunk of Brighton Marina’s West Quay is planning to turn three empty restaurant units into office space in a bid to reposition post-pandemic.
Threradneedle, which bought a block of seven restaurants on the Boardwalk when they were first built in 2016, now wants permission to use three of them as office space.
Units five to seven are currently empty and the company hopes the change of use will revive the area.
Unit six was previously occupied by Bella Italia, which closed during the pandemic, and unit seven by MOD Pizza, which moved out just over a year after it first opened in autumn 2016.
Unit five has never been occupied, despite being actively marketed since construction.
 The application’s design and access statement, written by Spratley and Partners, says: “The proposal intends to revitalise the vacant units on The Boardwalk. The proposal will provide high quality office spaces, which could bring life and activities back to the area.
The application’s design and access statement, written by Spratley and Partners, says: “The proposal intends to revitalise the vacant units on The Boardwalk. The proposal will provide high quality office spaces, which could bring life and activities back to the area.
“In our view, this proposal will be highly beneficial to the community as a whole and will be contributing to the post-pandemic economic growth of Brighton Marina.”
A covering letter written by Tara Johnston from Lichfields planning consultancy says the plans are “driving principally by the challenging market conditions for food and beverage operators in this location which is evidenced by the vacancy of all three units.
“Units six and seven were previously occupied by restaurateurs and can therefore be converted to offices without planning permission … whereas unit five has never been occupied.
“The external physical works and the signage will help to facilitate this repurposing, whilst the internal fit-out works can be undertaking without planning permission in any event.”
She adds: “The conversion … to offices will improve the vitality and viability of the marina, encouraging trips, pedestrian and economic activity.
“The clustering of offices uses next to established food and beverage uses will help to bring this corner of the marina back to life.”
The plans include new fixed outdoor planters and bench seating, outside signage, new windows on the rear of the building looking back over Brighton and internal ventilation systems.
The interior of the offices will be given an industrial look, with exposed vents and pipes.
Two new cycle stores containing 26 cycle spaces will also be provided, alongside accessible toilets and showers.
These units were built as part of phase one of the extension of the marina.
A further 1,561 sqm of retail space is planned as the Outer Harbour Development Company’s plans for phase two and three of the extension, which was rejected by the city council and has been appealed. A decision is expected within the next three months or so.
Those plans, submitted in 2019, also include 480 homes in blocks ranging from nine to 28 storeys.
A financial viability study into that scheme notes the poor take up of commercial units in phase one and says its profit estimates for that part of the scheme are “optimistic”.
Previous phase two and three plans submitted and approved in 2006 were for 853 flats in towers ranging from six to 40 storeys. The Outer Harbour Development Company say they will revert to this scheme if their preferred one is dismissed at appeal.







