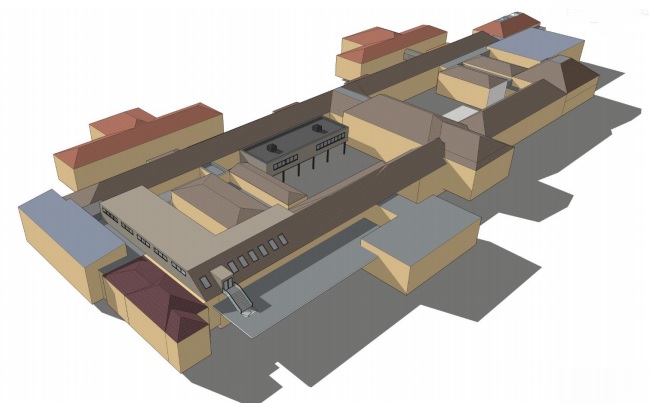
Varndean School is asking for permission to build new classrooms and extend its dining area to make room for more pupils.
The Brighton secondary school wants to remodel its science teaching area, build new teaching area on a stilted extension over the internal courtyard, and move its reception to improve security.
In a planning aplication submitted to BRighton and Hove City Council, it says it is increasing its rolls from 1350 pupils to 1500, and so needs a bigger canteen and 10 dedicated science teaching areas.
The first floor extension over the courtyard will house an art classroom, general teaching classroom and two storage rooms.
A second floor extension will create two general teaching classroom, more canteen space, a storage room and a new staircase.
Ground floor ICT classrooms will be converted into a fitness suite and PE classroom and the existing fitness suite and learning resource room will become science classrooms.
The application says: “Varndean School was built in 1926 with views looking out to sea. It has been extended over time, the most recent of which being two new blocks either side of the main entrance.
“The new extensions will not be visible from the main entrance elevation so as not to disrupt the main façade of the building.
“As the site is a school building, it’s important to ensure that the chosen façade is low-maintenance, whilst also being seen as high-quality extensions.”
School staff, pupils and parents and neighbours were consulted at the end of last year.








