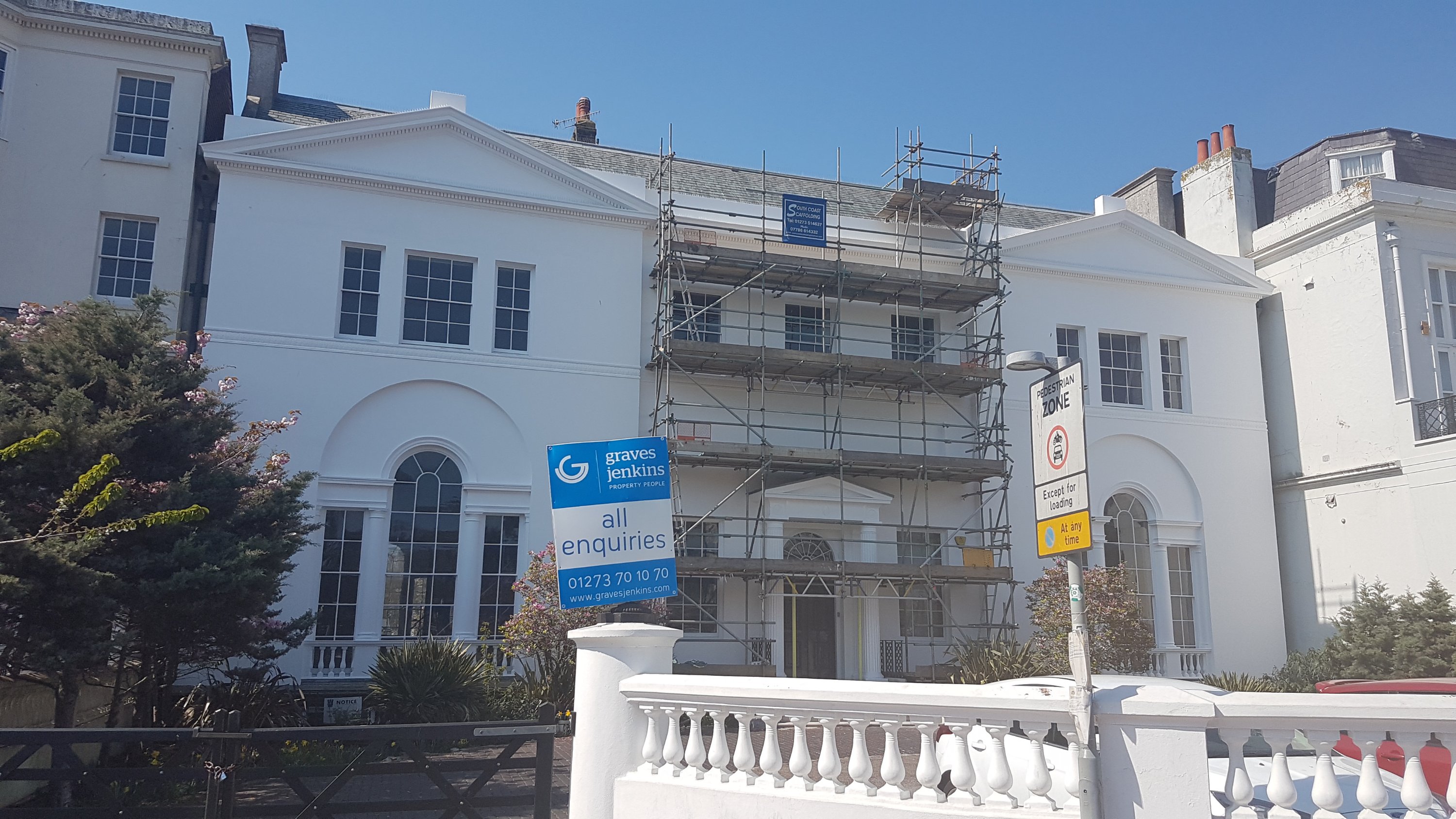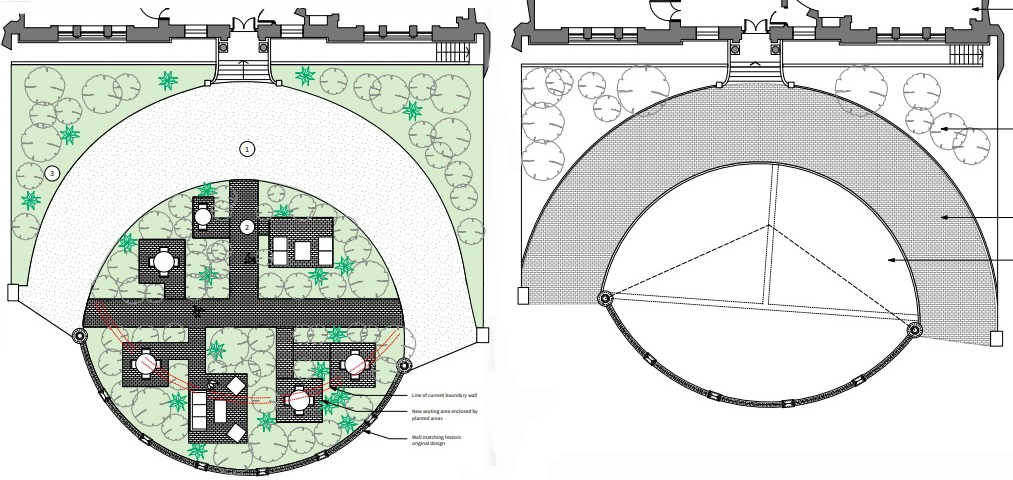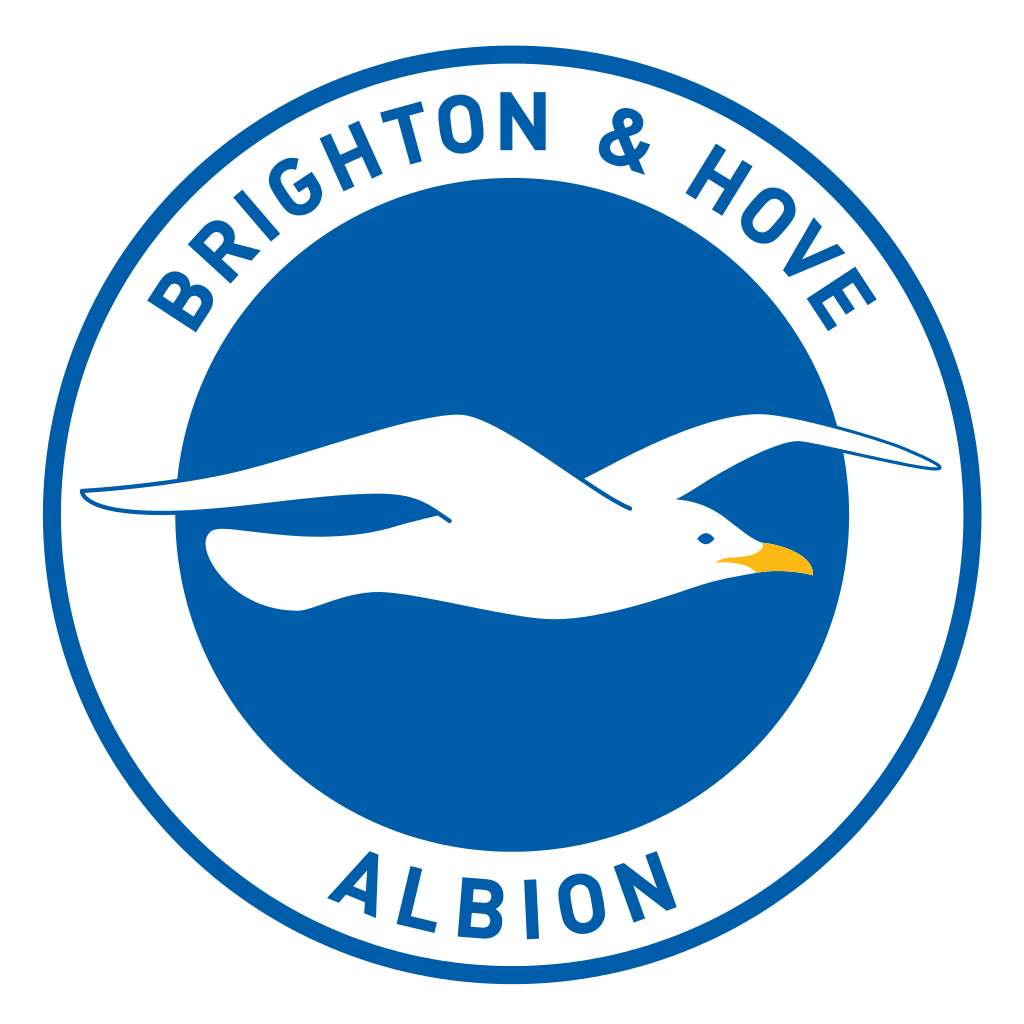
The owner of a Grade I listed Regency house which has been dubbed “Brighton’s most important home” wants to extend its front garden by reclaiming some of the pavement outside.
According to deed plans dated 1890, the courtyard in front of Marlborough House originally extended further outwards.
Now its owner Tony Antoniades, via his company Eurofile, is applying to reinstate that boundary, and put seating with a re-sited front wall.
He secured planning permission to restore the building, which were previously used as council offices, to a family home but more recently has expressed a wish to turn it into a restaurant, bar and hotel.

In an application submitted to Brighton and Hove City Council, agents Strickland Wright say the next proposed phase of the Valley Gardens project to reroute traffic around the Old Steine presents an opportunity to restore the original garden.
They say: “Hamilton and Adam wanted to make a bold visual statement within the streetscape of Brighton and this was achieved with the building’s new presentation to the Steine.
“Today city life has turned its back away from the Steine, however this is now being addressed by new council-led proposals to wrestle back this important public domain from the automobile.
“In more recent history, the front boundary wall of Marlborough House was recreated further back towards the house, presumably to facilitate highways alterations.
“In the latest proposals by the council these same highways alterations could be reversed allowing the restoration of the historic boundary.”
Marlborough House is currently being marketed To Let by Graves Jenkins and has been on the market for some months.
Originally built in about 1765 as a guest house, Marlborough House is one of the most architecturally and historically significant buildings in the city.
It was sold in 1786 to William Hamilton MP, who commissioned Robert Adam to enlarge and model it in the neoclassical style. Adam extended the house to the south, giving it a fashionable facade featuring a detailed doorway and Tuscan columns.
The Prince of Wales, later the Prince Regent and then George IV, came to stay in 1789 and 1795, while his Pavilion was being converted from a farmhouse into Nash’s masterpiece.
It is often described as the city’s finest Regency building, behind the Pavilion itself.
In the late nineteenth century, it was leased to the Brighton School Board, and served as education offices until 1974.
It then became a tourist information centre, before being closed in the mid-1990s ahead of its sale to Mr Antoniades for around £500,000.
Since then it has remained empty, with only occasional squatters moving in.
In July, the council officially dropped enforcement action over two alleged planning breaches, the first for making a series of changes including demolishing a porch and installing Velux rooflights, and the second for repainting the frontage with modern paint.
A retrospective application for the paintwork was approved on appeal and an application to reverse some of the other changes was approved in June.
Mr Antoniades is now pursuing the council for “substantial” costs.







The current owner of this important historic building has already a colourful relationship with Brighton and Hove council.
His restoration of the building has been dodgy in the materials and paint used, to the point where he is at odds with restoration policy and has been accused of planning breaches.
Enforcement action may have been dropped, but is that because the council is too strapped for cash to fight these cases nowadays?
The building itself has been up for sale for some time. And now the owner wants to use the changes in Valley Gardens to argue he wants more space at the front, on historical grounds. So that’s a bigger car park then?
When do we get an owner who actually cares about the history – and the future – of this listed building?
When do we get a council who stand up to people like this?