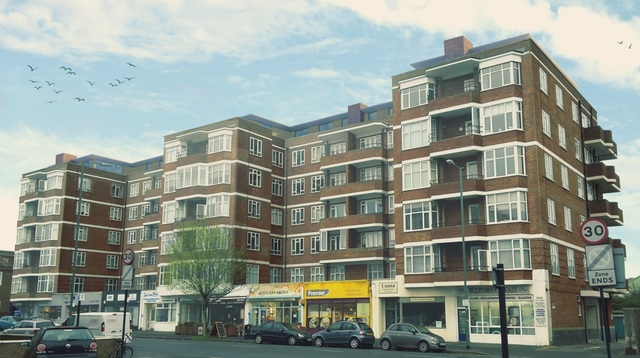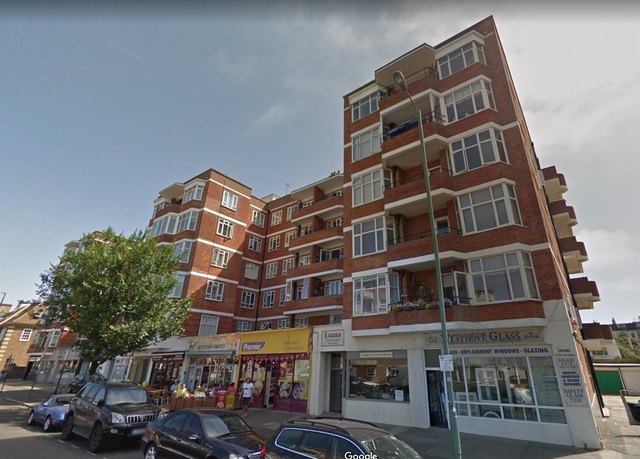
An extra floor a block of Art Deco style flats in Hove has been refused permission tonight.
Neighbours sent in more than 60 letters against the extra floor for Hove Manor in Hove Street, raising concerns about the look of the extension which would add three flats onto the locally listed building.
It was these concerns for the look of the building, which is in a conservation area, that ultimately led councillors to unanimously refuse permission.
Neil St John, chair of the Hove Manor’s right to manage committee, which is made up of leaseholders, spoke on behalf of residents.
He told the committee residents “truly care” about the building by taking care of the building themselves.
Mr St John said: “We’ve put our money where our mouth is by bringing Hove Manor back to its former glory as much as we could.
“It is an Art Deco 1930s building and we re hoping to make it a striking architectural feature in the area.
“So for us any development should be in keeping with those goals we have, to make sure this building reflects the conservation area it is in.”

Concerns were also raised by residents about the lift being out of action in the centre of the block, where nine people aged over 70 and five people registered disabled live.
Central Hove Labour councillor Clare Moonan also spoke in support of residents, disqualifying her from the debate which followed.
She describing Hove Manor as a “much loved building”, adding: “We can get the extra units but we can also ensure the character of the conservation area is maintained.
“It could be a win-win with careful thought about the design.”
Both Mr St John and Councillor Moonan asked for a condition for an alternative lift.
However, architect Abe Mohsin said the lift was not suitable.
In his presentation Mr Mohsin described his design as elegant and unobtrusive.
He said: “It is a contemporary approach but there are many examples of contemporary additions to 1930s buildings which are quite successful.
“With the right detailing and the right choice of material, I believe we can achieve something which is high quality.”
When asked about the impact of the modern design and why it was not Art Deco, Mr Mohsin pointed out there are UPVC windows and his design would use traditional materials such as zinc.
He agreed with Mr St John that the Viceroy Lodge roof redevelopment was not something he wished to repeat.
During debate Conservative Councillor Joe Miller said he was concerned about the impact on the conservation area.
He said: “Looking at it myself I have issues with the way it is set back at the front but not at the sides.
“I am concerned about the size of the bays not being set back, but not the principle of building on top.”
Labour Councillor Jackie O’Quinn described a roof-top development in her own ward which could not be seen as it was set further back.
She said: “I would like to see more changes to it and a lot more about materials.
“I don’t object to it in principle but I would like to see further submissions to it.”
Labour Councillor Les Hamilton was critical of the “build housing come what may” policy forced on the council by the National Planning Policy Framework.
Acting chair, Green councillor Phélim Mac Cafferty said his own preference would be to reject and ask the owners to come back with something better.
He offered the option of deferring the application but instead councillors unanimously refused planning permission.
Councillor Miller put forward the reasons for refusal on the grounds of its mass, scale, bulk and design and its impact on the conservation area, which was seconded by Councillor O’Quinn.









Excellent report & much needed as Planning had to be held in Portslade where no webcast was possible (due to Hove Council Chamber being used for EU election postal votes).
Aditi Bhonagiri and I went to the meeting in Portslade Town Hall as I had helped residents with advice about all this the past year, and was keen to see how itb went. A shame it was not filmed as it turned out to be a classic Planning meeting. At first we wondered how it might g, and there were moments when it looked as though it were in the balance (with a smaller Committee as some had been voted out or stood down). As it was, the Councillors were listening to one another as each spoke, and one could see that all became persuaded that this was a bad Application
Bizarrely, concerning the “contemporary” design of the roof buildings, the Applicant’s agent (in a tight suit) merely brought along a tile which he appeared to have picked up at B&Q on the way.
There were particularly good contributions by councillors Miller and O’Quinn. Cllr Miller made the cogent point that the proposed flats were not “set bacl” as claimed but loomed to the very edge on the north and south sides.
Fortunatelky the officers’ notion of deferring the otem was knocked on the head as this would not have allowed any more residents’ involvement. And so, the Applicant can of course Appeal but the councillors had made a cogent, not a whimsical case for Refusing it. The alternative is to propose a different design, but that would entail the flats not reaching those edges, and that could put the kibosh on the economics of it all.
Well done to the residents who have gone through all this. It also sets an interesting precedent for a similar case at Channings on the seafront.
Meanwhile Sarah Booker-Lewis does not mention two physical sidelights from the councillors’ discussion. Cllr Hamilton mentioned that he knew the building because he used to go for physiotherapy at ground -floor premises run by Ed Cruickshank-Robb, who was in fact a former Mayor who left the Conservatives to join Labour. What’s more, cllr O’MightyQuinn stood up for all of the debate, presumably because this
was comfortable than the Portslade Town Hall chairs upon which the rest of us shifted from side to side, such was the tension of it all.