Hove businessman Rob Starr has spoken about his vision for the King Alfred site for the first time since his proposal was chosen by Brighton and Hove City Council.
Mr Starr defended the designs for the project saying that he was happy that they had been described as “dependable and solid”.
He said: “It’s almost been put out as a negative but I think it’s a good thing.
“A flat picture can never tell the whole story – and whatever you release, you’re going to have critics.
“Some people said this is boring. The (previous) Frank Gehry scheme wasn’t boring but some people hated it.
“By being non-controversial, we’ve ended up being controversial.
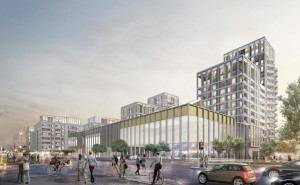
“We’ve gone for the Brighton Square look – the open plaza and the open gardens. We’ve gone for the same shape as the streets behind. It’ll last.
“These are our designs. They’ve been thought through and discussed. But it’s the first draft because we’re now holding a consultation.
“This is just the start of the journey. We’re saying, come and talk to us. We are open to suggestions. But don’t just complain … suggest!
“You have people like Valerie (Valerie Paynter, of Save Hove) and Hove Civic Society who don’t just complain. They understand and they come up with suggestions. We might disagree on design but they’re constructive.
“We can’t please everyone.

“We want to build something that will deliver a massive amount of things including a £40 million leisure centre and hundreds of homes that the city needs – although fewer than the Gehry scheme.
“The flats pay for it but we haven’t overloaded it. We’ve left community space.
“The council drew up a list of what it wanted and if you’re going to fit all that on one site, you’ve got to have blocks.
“I think what we’ve done is quite amazing. The way it steps down (from the seafront to the main road) means that on the Kingsway it’s the same height as the buildings facing it.
“We’re designing a Brighton building – it’s not Croydon.
“We started this three and a half years ago and we’ve had the same architect from day one (Steve Tompkins of Haworth Tompkins).
“We’ve been transparent from day one. I introduced our architect three and a half years ago and a lot of this has come from what people said they wanted.
“We’ll listen to anyone. Our caveat is don’t just put us down. Tell us what bits you like and don’t like and we’ll see what we can do.”
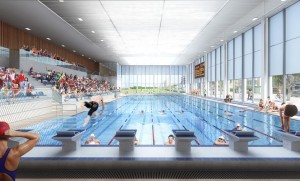
Mr Starr, who heads the Starr Trust, set up in memory of his father, is working on the scheme with house builder Crest Nicholson. A specialist firm, LA Architects, had designed the interior, he said, while Steve Tompkins was the master architect.
And he added said that the designs so far reflected what they had all taken on board since he first hired the King Alfred ballroom to share his vision and listen to local people’s feedback.
They were well aware of the previous proposal by developer Karis which included design work by the internationally renowned Frank Gehry but faltered in the financial crisis.
Mr Starr said: “People need to engage with us now. This has taken a long time and we’ve listened to a lot of voices. I’ve listened to a lot of voices and fed them back into this process.
“This isn’t being foisted on people. This is our design. It’s a lovely design and I hope people will join in our journey and be a part of it.”
Mr Starr said that he had wanted to share more information at an earlier stage but had not been able to do so during the “competitive dialogue” with the council.
His rival in the process was the French developer Bouygues. Each side spent hundreds of thousands of pounds working up their bids to win the right to develop the council-owned King Alfred site.
He tackled head on the criticism that the project plans included a 25-metre main swimming pool rather than a 50m pool.
Mr Starr said: “I’m a swimmer. I swim every day. Would I like a 50m pool in Brighton? I’d love it. I’d be far more popular.
“The King Alfred is either going to be a specialist leisure centre or a community leisure centre. It shouldn’t be used just for the swimming community. It should be for everyone.
“If you had a 50m competition pool, you couldn’t have the teaching pool, the kids’ pool, the bowls and the gym. We have to fit in all the things the council wants on the site.
“It’s simply not possible to fit in everything people want on a practical level. I’d love to please the swimming fraternity but I just can’t do it.”
He said that Sport England were supportive and added: “There are cost implications (of having a 50m pool). They’re more expensive to heat, run and maintain. The King Alfred loses the council money. Our proposal will make the council money.”
He said that the financial and space issues lay behind the decision not to include an ice rink either despite calls from some people, adding: “No one’s come up with a viable plan.”
Mr Starr said that he was proud that he scheme would include more than a hundred affordable homes out of the 565 flats being proposed. Some of those would be for rent and some for sale.
He added: “All the flats are being built to the same spec and will have the same views. They’re not stuck at the back. Crest are known for their quality.”
He urged people to speak up in a positive and constructive way so that a proposal could be submitted for planning permission with the maximum public support.
Mr Starr, who was born and grew up in Brighton and Hove, accepts that such an ambitious scheme will undoubtedly face some opposition. But he wants a new King Alfred that most people will welcome and be proud of.
“I know that the coming months and years will bring many challenges but we will do all we can to give the city the very best of us.”

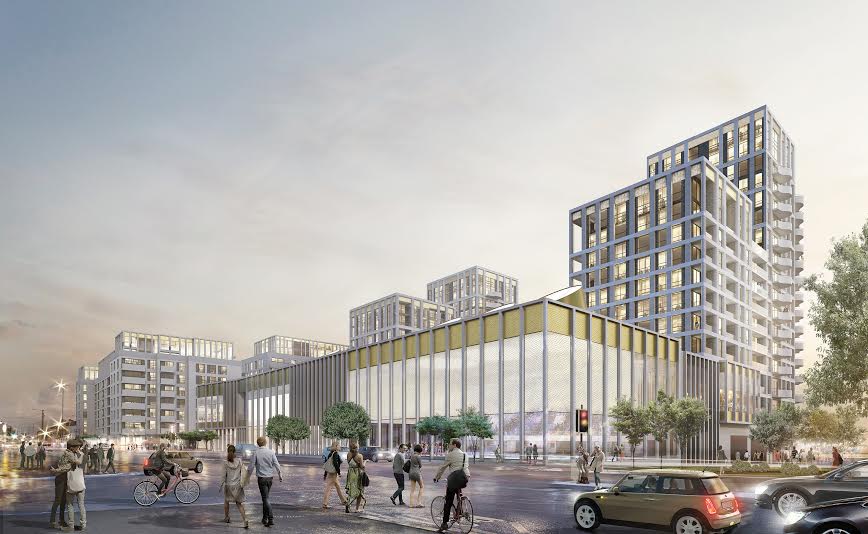
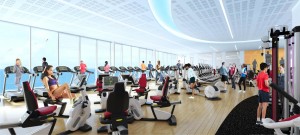
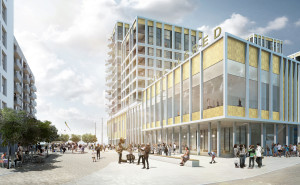






What I wonder is how long does everyone expect this building to stand for? Developers are continually acting as if climate change doesn’t exist and yet we know with 100% certain that the sea is rising. The current evidence is suggesting that the sea-level rise is accelerating and predictions are that in the next 50 years it could do so dramatically as a result of both thermal expansion and land ice melt. We also expect to see increasing storms of greater severity. Whilst the development is several metres above sea-level it is the extreme events (storms + spring tides) which become far more destructive. 100 years might seem like a long time at a personal level but it isn’t in terms of buildings (or leases).
As it is, it seems to me that it appears to be taking a lot more effort every year just to maintain the promenade (I have no evidence for this). I would love to see the year on year costs of maintaining the sea-front for the last 20 years adjusted for inflation.
Have the proposals included any risk assesment in the case of an acceleration of sea rise?
I love living by the sea, but I certainly wouldn’t buy any property on the sea-front.
I thought that Rob had once mentioned a community arts centre to be included: I couldn’t see any mention of it now.
well if community art is anything like the mess on the beach then less of its better haha
The previous developer – Karis – failed to undertake adequate ground investigation work for its planning application and for huge towers there are huge ground condition issues (foundations, basements, car parks). Sadly the then Labour Administration was just giddy to get the name of Frank Gehry stamped on our seafront and could not have cared less about such sober issues – and the application was pushed through quite irresponsibly and in defiance of planning officers – a dozen of whom signed a “back off” email.
The comment from Jan Sears is therefore doubly salient. Flooding of part of the existing King Alfred underground access put it out of action – permanently. Every high tide brings water into the underground area. Look at Hove Lagoon, which is kept filled with sea water.
I would remind readers, if I may, of what went before on another level of more importance right NOW.
Karis were given the competition winning bid in July 2003 at Policy & Resources Committee. They changed the design entirely after that, over the TWO YEARS before summer 2005 saw Policy & Resources agree they could now proceed to submission of a planning application. The first one went in, registered in September 2005, withdrawn for yet more design work with a second one going in late 2006 which got consent in March 2007 ahead of expiry of the last readvertisement consultation period even!
The Labour Administration rushed it through ahead of the local election purdah period. Well the public was not impressed and they were savaged at the May 2007 elections.
This goes some way to explaining the extreme care and conservative approach taken this time by the last Green and current Labour Administrations.
Newton’s first law of physics said “for every action there is an equal and opposite reaction” and maybe this explains the extreme swing away from capricious to corporate – design-wise.
We have a minimum of one year of public engagement not made available to us last time to get some style and changes into the design and as much impact out of it as possible.
It is an overdevelopment, but overdevelopment on that site is actually Council policy…alas.
And, Rob,…its HOVE, don’t forget…not Brighton and a more graceful appearance is required.
Does this plan include a restaurant? Watch out for that. At the time of the Terraces proposal in Brighton, it was claimed that it would be a “high-class’ restaurant, but there is no Planning section for such a thing. It is a restaurant – and is currently a Harvester…
In Hove, at what is now the View, there was an Application for a – yes – “high-class” restaurant a decade ago. The permission was given a number of conditions to preclude it being a take-away, and so the “high-class” restaurant never happened, and never would have done.
In whatever way the design evolves, watch out for McDonald’s and its ilk: a cruel, artery-blocking irony for a sports centre.