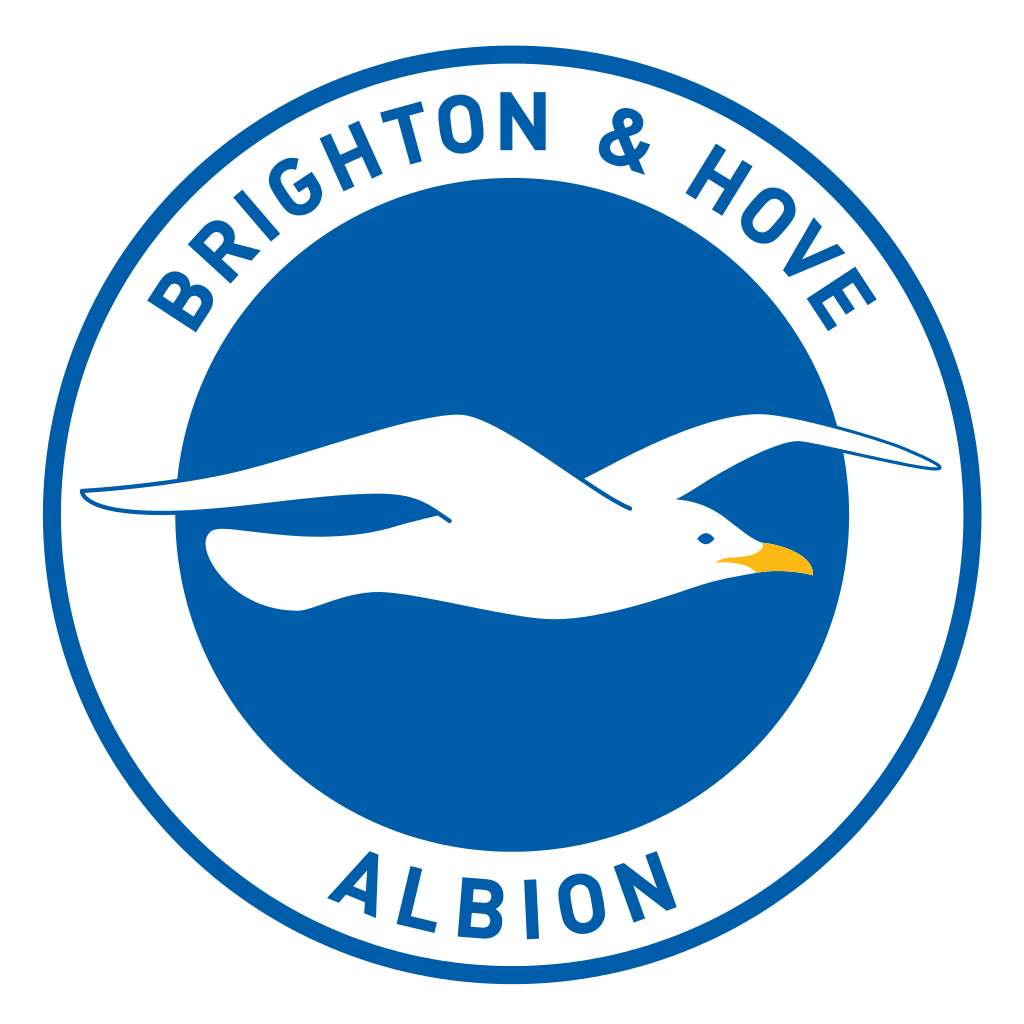Brighton College has been given planning permission to build a £40 million sports and science building as the last phase of its ten-year masterplan.
The scheme includes a rooftop running track.
Work could start next summer and is expected to take two years to complete.

The bursar Paul Westbrook acknowledged the impact on neighbours as the school brought its classrooms and facilities into the 21st century.
He told Brighton and Hove City Council Planning Committee at Portslade Town Hall that – until the masterplan in 2009 – there had previously been 50 years of underinvestment in the school.
The existing sports hall and pavilion will be demolished, along with the Chowen and Blackshaw buildings.
In their place the school will put up a building which will include a basement swimming pool and an underground car park, with lift access, for 22 cars.
The school’s existing swimming pool dates from 1923, Mr Westbrook said.
The architects said that the school sports and science block would be “the biggest building project in its 170-year history”.
The building will have four storeys at the southern end of Sutherland Road, although one floor would be underground. And it will have two storeys at the northern end.
The scheme was approved unanimously.








