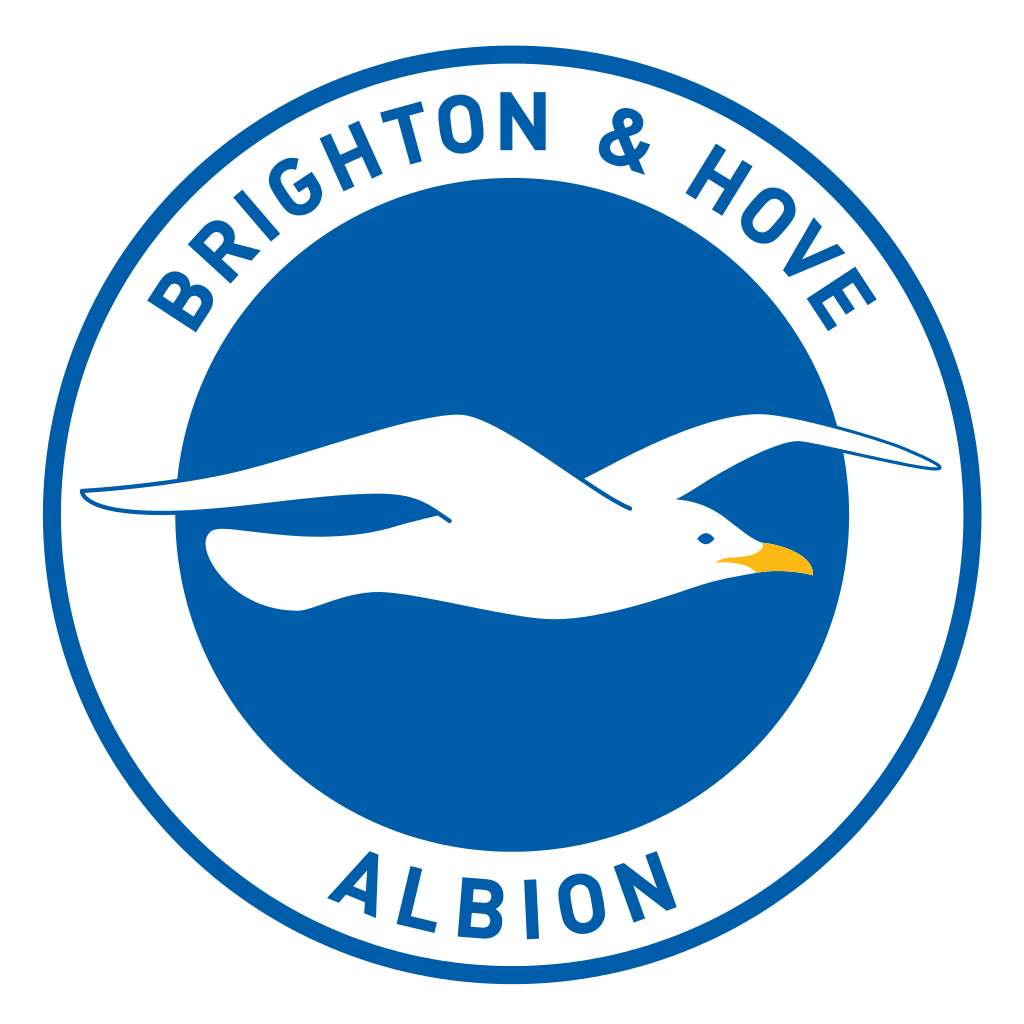The Open Market is a step nearer to being rebuilt after Brighton and Hove City Council gave its final verdict on the scheme yesterday (Monday 28 February).
The council’s cabinet agreed to appropriate land around the market so that the £18 million refurbishment and redevelopment could go ahead.
The decision was made less than a week after the planning committee agreed to give the scheme planning permission.
The council called a special cabinet meeting just to discuss the proposal after deferring a decision at the main cabinet meeting on Thursday 17 February.
According to a report to councillors, the reason for the unusual delay was “to provide time for new concerns relating to the final design of the scheme and its impact on market trading viability to be discussed with the applicant”.
The concerns were about potential noise problems and the opening time for traders and deliveries, given the 87 homes being built on the site.
There were other concerns about the 64 temporary stalls and their potential effect on the market’s permanent traders.
Councillor Ayas Fallon-Khan told the special cabinet meeting: “I want to place on record that this is a market with an enabling housing scheme not a housing scheme with a market tacked on.”
The report added: “Planning committee resolved to approve planning permission for the scheme, subject to the signing of a section 106 planning agreement, and developers of the scheme have been able to allay concerns regarding the trading viability of the market.”
The planning approval is for
- a new covered market with 44 permanent market stalls, including three units facing on to Ditchling Road
- a covered central market area for temporary stalls, visiting markets and a variety of activities normally associated with a public square arts/and crafts workshops
- 87 affordable housing units, subject to a £4.5 million grant to Hyde from the Homes and Communities Agency
- new public toilets to replace those existing in Marshalls Row, which will be maintained and operated by the council through a contract
- Francis Street integrated as a new street with a shared surface that allows for pedestrian priority
Other features and potential benefits for the area include
- a significant contribution to the regeneration of the wider London Road area
- the company to operate the market as a social enterprise for local benefit
- increased economic activity in the wider London Road area
- safeguarding existing and creating new employment opportunities by way of an expanded new market and workshops
- a new market to promote fresh and healthy produce while providing an outlet for local and regional producers
- a new covered outdoor market space providing a social meeting place that will promote community cohesion and contribute to achieving a sustainable community
- improving permeability and connections between London Road and The Level through the market and along Francis Street








overhall ?
its a bad bit of design.. who thought to put them massive pillars at the west entrance why not … put them in to the wall buttressed away and making that opening much wider and “nicer..” see my comment below with link .. >> the revamp .. WOwwo its open .. but look at this image.. http://www.ethicalproperty.co.uk/images/content/28_Market-View-3.jpg this feature is so so lacking in thought its a visual eyesore i guess and a bad bit of thinking why could this not have been incorporated in to the wall i know the roof needs support but NOt restricting the entrance.. >> http://www.ethicalproperty.co.uk/images/content/28_Market-View-1.jpg STUPID …