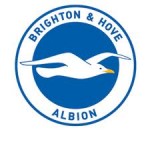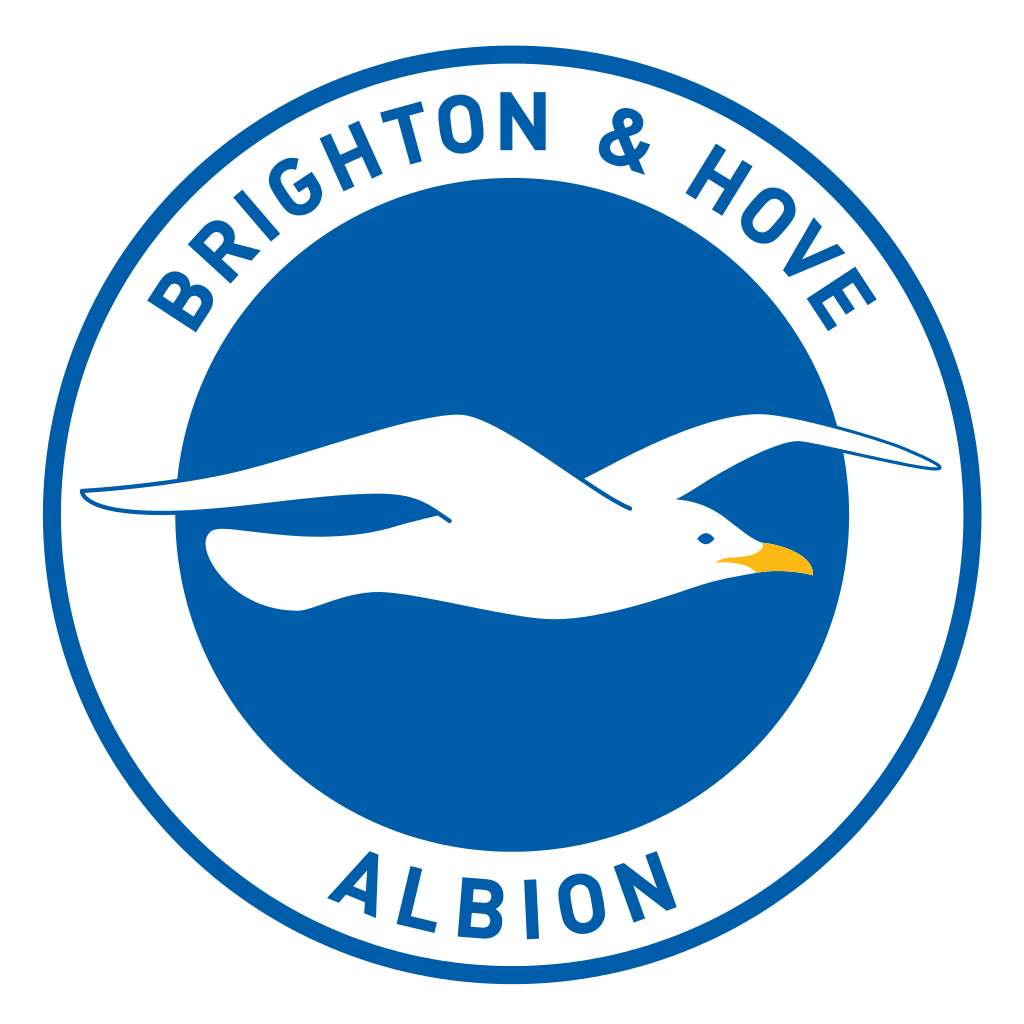By Luke Hopkins
Traders are concerned that plans for the redevelopment of the Open Market in Brighton are in jeopardy.
Funding of £4.5 million is at risk if the plans are not given planning permission today (Wednesday 23 February) by the planning committee of Brighton and Hove City Council.
Doubt among traders followed the meeting of the council’s cabinet at Hove Town Hall last Thursday (17 February).
At the meeting cabinet members deferred a decision to approve funding for the scheme.
Paul Reynolds, an Open Market trader said: “The plans put emphasis on local producers and independent business, formed for the benefit of the community. Hopefully they will go through”
Funding for the project is conditional upon planning consent being obtained and a building contract signed by Tuesday 15 March.
The developer, Hyde Housing, is due to present its case to the planning committee today.
A late decision could cost Hyde funding of £4.5 million, which would mean an end to all plans.
Proposed plans for redevelopment of the Open Market will create 44 stalls arranged around a central square together with 12 workshop studios
The project will also create 87 new affordable homes.
Plans to redevelop the Open Market have been under way for several years, and traders fear that this is the last chance to make a difference to their livelihood.
Mr Reynolds said: “We have been working towards a development for seven years. Every single aspect of the development has been taken into account.”
A spokesman for Hyde Housing said: “Hyde has worked closely with the Open Market Traders Association and Brighton and Hove City Council from the start of the project.”
Concern is growing among traders and local residents that if plans are rejected, independent traders will disappear from the map, allowing larger retail chains to take over London Road.









its all “wrapps off” the market is now as open as it can be.. 5 units taken… BUT look at this daft bit of architecture .. http://www.ethicalproperty.co.uk/images/content/28_Market-View-3.jpg << what a silly bit of a bad desgine why could this not be incorpertated in to the walls not a focal pinch point ..