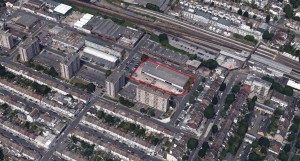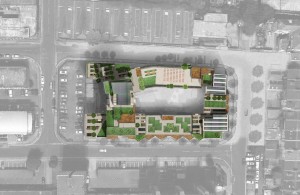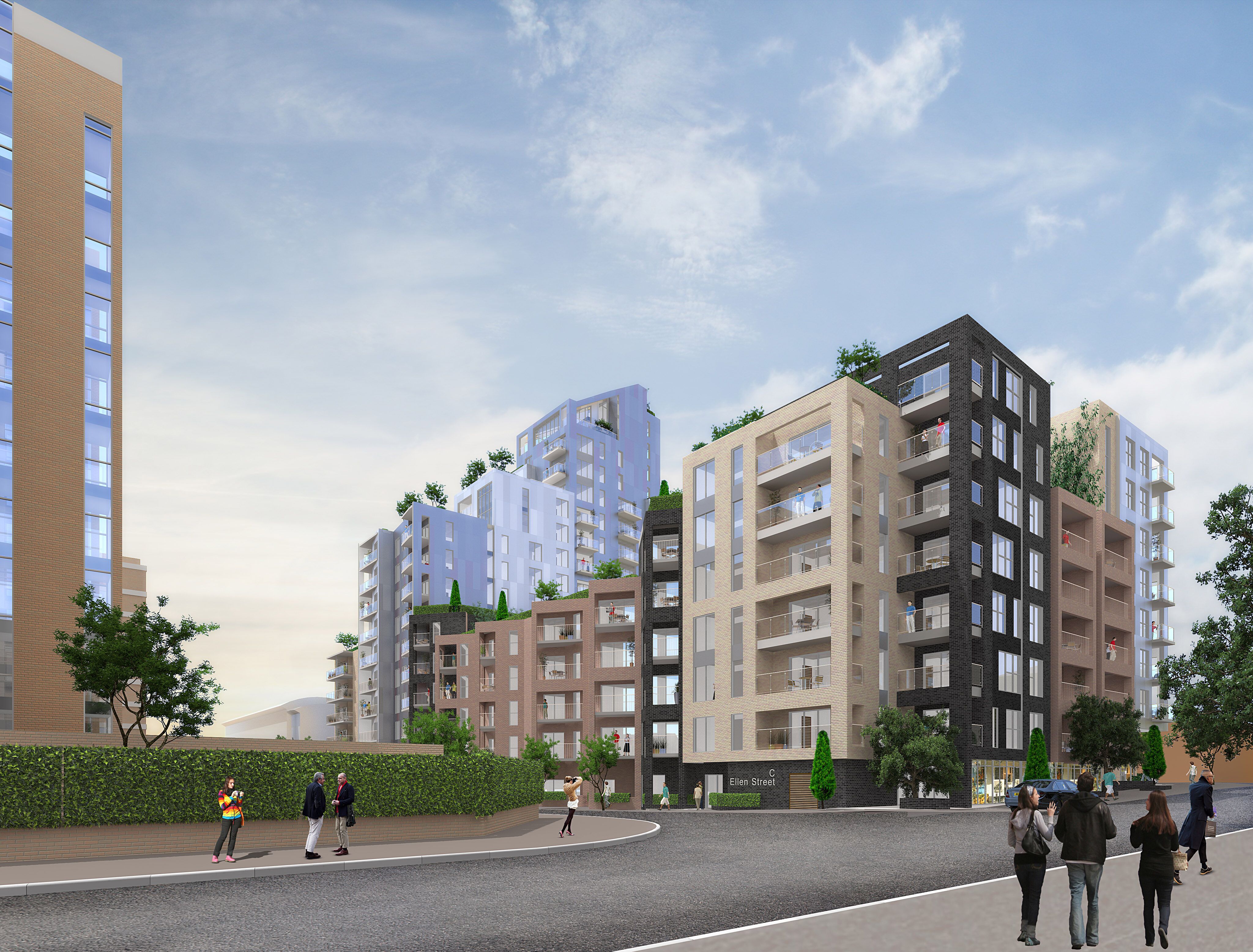Plans for an £80 million scheme to build homes, shops and offices on land by Hove Station and the bus garage are to go on show in just over a week’s time.
The developer Matsim Properties wants to build 178 flats and 21,500 square feet of grade A employment space in place of three warehouses between Ellen Street and Conway Street.
Matsim director Simon Lambor said that the scheme – Hove Gardens – would also include 2,500 sq ft of small flexible ground floor units. These would be suitable for start ups and small firms.

The five core buildings would range in height from 5 to 15 storeys arranged around a central courtyard, with the possibility of the eastern half of Conway Street being pedestrianised.
Five neighbouring blocks of flats – Clarendon House, Conway Court, Ellen House, Goldstone House and Livingstone House – are 10 storeys high.
Mr Lambor said: “A lot of thought has gone in to the design of this scheme to ensure that it complements and enables the future development of the surrounding sites and area in general.
“We hope that this initial scheme will act as a catalyst to the regeneration of the area, providing desperately needed homes, employment space and much-improved public realm.
“There’s a housing crisis. We’re building housing and keeping a commercial base. This area could be the next New England Quarter.

“There was a backlash against the King Alfred with people saying the public weren’t kept informed. We want to do the opposite.
“We’re leafleting 2,500 of our neighbours and the Hove Station Neighbourhood Forum is leafleting another 2,000 homes.
“They’re hosting the event on Saturday week (21 November) at CCK (the Church of Christ the King), in Clarendon Villas, Hove. They’re going to be displaying their vision for the wider area.”
Mr Lambor said that the architects – Brighton firm LCE – would be present at the public exhibition being held at the neighbourhood forum’s Have Your Say Day. The event is due to run from 11am to 3pm.
A planning application could be submitted to Brighton and Hove City Council next month or in January, Mr Lambor said. If all goes well, work could start in about August 2017.
The building work would be carried out over 12 to 18 months, with a view to the first people and businesses moving in at some point in early 2019.

Mr Lambor said: “Each apartment has its own balcony or terrace as well as access to five communal roof gardens and allotments.
“There is also a large roof terrace at 5th floor level for public use with pop-up bars and cinema likely to be keen to use the space during summer months.
“We hope that the section 106 payment can be used to improve the surrounding streetscape with the hope of Conway Street eventually being pedestrianised and the area having a pleasant village-type feel at ground level.”
The scheme includes 54 car parking spaces in an undercroft – many of them with electric vehicle charging points or for car club cars – and room for 211 bikes.
Mr Lambor added: “We’re calling it Hove Gardens because we’re using so much of the roof space for gardens. There will be five communal roof gardens and there will also be allotments on the roof.”
If the scheme is approved, it is expected to generate a new homes bonus worth £320,000 a year for the council for six years – almost £2 million in total.
It should also raise £310,000 a year in council tax and £230,000 a year in business rates.
Matsim owns a number of properties near by, including the Agora, and Mr Lambor said that he hoped that Hove Gardens would be phase one of a bigger regeneration of the area.
A website www.hove-gardens.co.uk is due to go live today (Friday 13 November).









Oh, dear. 200? This is an overdevelopment. The 10 storey Livingstone House directly to the south of this site contains 54 flats. Take that as a comparator to see what is asked of this site. If Livingstone were 15 storeys high you could make that 54 plus 27 (say) to get 81. The low-rise beside it up to Goldstone House adds another 10 or so.
The previous MATSIM scheme (Hove Centre) was raised without pre-planning advice from BHCC and when shown to them (after first showing it to myself for saveHOVE and then to residents in a public display) it died without ever becoming a planning application.
At that time myself and Mike Gibson had begun to pull people together to form the beginnings of a Forum to create a Neighbourhood Plan (limited powers, but sits under the City Plan as a planning consideration). At a meeting, Craig Ritchie for MATSIM was a speaker. He stood up and announced “We have downed tools”. They prepped in all the wrong order, basically and their massive overdevelopment was slapped down firmly.
Interested to learn here of the Neighbourhood Forum’s plans. I resigned from its Management Committee awhile back, but remained a member (you have to live or have a business in the area of concern to be a member). Regular emails used to come to the membership. I have heard nothing from them since the beginning of this year. Surely Forum members should have been informed before the Committee got into bed with this developer to mount a joint exhibition!!!
The area behind the Clarendon & Ellen Estate is a virtual traffic island. Access in and out was better before it was created between 1965-69. Ellen Street used to go straight across to Conway Place and exit down into Sackville Road. That was blocked off. A (never named) access road was created between Conway Court and Clarendon House off Clarendon Road to join Ellen Street and Conway Street. There were a couple of little side streets between Ellen Street and Conway Street which were erased and built over in subsequent development of the semi-Industrial areas. Goldstone Street went from Clarendon Villas up to the railway bridge (becoming Fonthill Road on the north side of the bridge). That through road was severed at Clarendon Road and built over. A pedestrian underpass beside Goldstone House is all that remains of it. And so the problem for redevelopment now was cemented into place. A traffic island with the remnants of Goldstone Street up to the railway bridge bi-secting it.
Development from Ellen Street up to the railway is now a serious difficulty because of the totally stupid lack of traffic sense and proper planning done in the 1960’s. I have no problem with 15 storeys on this site (no serious overshadowing light loss to the north, minimal to the east, zero to the west and south). But there are virtually insurmountable vehicle access issues. I look forward to seeing how they propose dealing with it in their planning application!
There was a huge amount of officer time taken up by Matsim – free – with its last proposal, and it was consistently told that the proposals, turning around the bus garage, were unworkable. None the less, in an unseemly scramble to try to buy the bus garage, Matsim submitted a pre-Application to the Planning Committee. This was acutely embarrassing. It was little more than a few sketches, awkwardly presented. No Application was made.
The new proposal appears, at a first look, to have been considered more closely. It would, however, be good to have an idea, and a timetable, for the way in which the area – south and north of the railway line – will fit together.
There is great potential for something imaginative in place of all the sheds.
Well done Mat Lambor, looks a site with a lot of potential